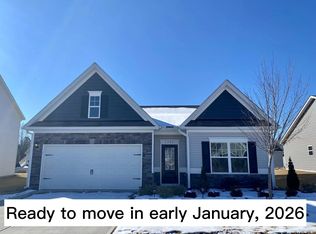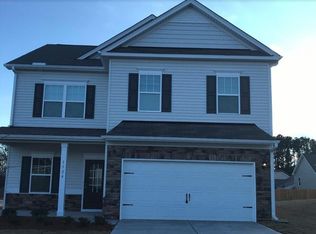Sold for $385,000 on 09/22/25
$385,000
1316 London Meadow Way, Fuquay Varina, NC 27526
3beds
1,740sqft
Single Family Residence, Residential
Built in 2021
8,712 Square Feet Lot
$383,700 Zestimate®
$221/sqft
$1,942 Estimated rent
Home value
$383,700
$365,000 - $403,000
$1,942/mo
Zestimate® history
Loading...
Owner options
Explore your selling options
What's special
Immaculate & move in ready split bedroom ranch style home in prime Fuquay Varina location. Very lightly lived in. Luxury vinyl plank floors throughout home. Heavy crown molding. Spacious family room. Separate dining area with wainscoting. Bright & open eat-in kitchen offers granite countertops, center island, stainless steel appliances & custom cabinetry with pull out shelving. Large primary suite has dual vanities, walk in tile shower & generous walk in closet. Covered patio overlooks nice, flat backyard. Extremely convenient to Downtown Fuquay Varina with many great dining and shopping options. new middle schools just opened and new elementary school coming soon.
Zillow last checked: 8 hours ago
Listing updated: October 28, 2025 at 12:59am
Listed by:
David Wilson 919-844-1152,
Carolina's Choice Real Estate,
Shelley Allen 919-736-6393,
Carolina's Choice Real Estate
Bought with:
Jean Fletcher, 250529
Choice Residential Real Estate
Source: Doorify MLS,MLS#: 10090947
Facts & features
Interior
Bedrooms & bathrooms
- Bedrooms: 3
- Bathrooms: 2
- Full bathrooms: 2
Heating
- Heat Pump
Cooling
- Central Air
Appliances
- Included: Dishwasher, Disposal, Dryer, Microwave, Refrigerator, Stainless Steel Appliance(s), Washer, Water Heater
- Laundry: Laundry Room, Main Level
Features
- Ceiling Fan(s), Crown Molding, Double Vanity, Eat-in Kitchen, Entrance Foyer, Granite Counters, Kitchen Island, Kitchen/Dining Room Combination, Separate Shower, Shower Only, Smooth Ceilings, Walk-In Closet(s), Walk-In Shower
- Flooring: Vinyl, Tile
- Windows: Insulated Windows
- Has fireplace: No
- Common walls with other units/homes: No Common Walls
Interior area
- Total structure area: 1,740
- Total interior livable area: 1,740 sqft
- Finished area above ground: 1,740
- Finished area below ground: 0
Property
Parking
- Total spaces: 4
- Parking features: Driveway, Garage, Garage Door Opener, Garage Faces Front
- Attached garage spaces: 2
- Uncovered spaces: 2
Accessibility
- Accessibility features: Accessible Bedroom, Accessible Closets, Accessible Common Area, Accessible Doors, Central Living Area, Level Flooring
Features
- Levels: One
- Stories: 1
- Patio & porch: Covered
- Exterior features: Rain Gutters
- Has view: Yes
Lot
- Size: 8,712 sqft
- Features: Landscaped, Level
Details
- Parcel number: 0655.02999713.000
- Special conditions: Standard
Construction
Type & style
- Home type: SingleFamily
- Architectural style: Ranch, Traditional
- Property subtype: Single Family Residence, Residential
Materials
- Vinyl Siding
- Foundation: Slab
- Roof: Shingle
Condition
- New construction: No
- Year built: 2021
Utilities & green energy
- Sewer: Public Sewer
- Water: Public
Community & neighborhood
Location
- Region: Fuquay Varina
- Subdivision: Theys Mill
HOA & financial
HOA
- Has HOA: Yes
- HOA fee: $300 semi-annually
- Services included: Maintenance Grounds
Price history
| Date | Event | Price |
|---|---|---|
| 9/22/2025 | Sold | $385,000-3.7%$221/sqft |
Source: | ||
| 9/7/2025 | Pending sale | $399,999$230/sqft |
Source: | ||
| 7/28/2025 | Price change | $399,999-3.6%$230/sqft |
Source: | ||
| 7/8/2025 | Price change | $415,000-2.3%$239/sqft |
Source: | ||
| 5/28/2025 | Price change | $424,900-1.2%$244/sqft |
Source: | ||
Public tax history
| Year | Property taxes | Tax assessment |
|---|---|---|
| 2025 | $3,723 +0.4% | $423,120 |
| 2024 | $3,707 +23.2% | $423,120 +57.5% |
| 2023 | $3,008 +6.4% | $268,730 |
Find assessor info on the county website
Neighborhood: 27526
Nearby schools
GreatSchools rating
- 8/10South Lakes ElementaryGrades: PK-5Distance: 3.3 mi
- 5/10Fuquay-Varina MiddleGrades: 6-8Distance: 1.6 mi
- 5/10Willow Spring HighGrades: 9-12Distance: 3.6 mi
Schools provided by the listing agent
- Elementary: Wake - South Lakes
- Middle: Wake - Fuquay Varina
- High: Wake - Willow Spring
Source: Doorify MLS. This data may not be complete. We recommend contacting the local school district to confirm school assignments for this home.
Get a cash offer in 3 minutes
Find out how much your home could sell for in as little as 3 minutes with a no-obligation cash offer.
Estimated market value
$383,700
Get a cash offer in 3 minutes
Find out how much your home could sell for in as little as 3 minutes with a no-obligation cash offer.
Estimated market value
$383,700

