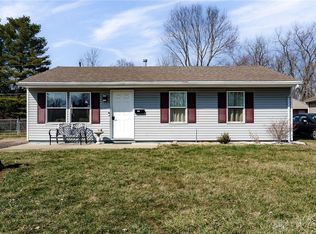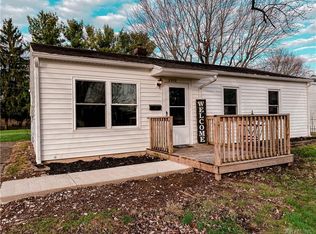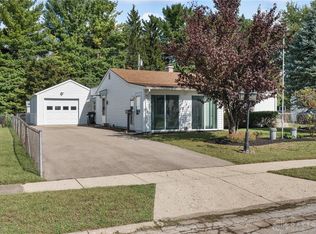Sold for $128,000 on 01/03/25
$128,000
1316 Kylemore Dr, Xenia, OH 45385
2beds
936sqft
Single Family Residence
Built in 1958
8,455 Square Feet Lot
$178,300 Zestimate®
$137/sqft
$1,176 Estimated rent
Home value
$178,300
$168,000 - $189,000
$1,176/mo
Zestimate® history
Loading...
Owner options
Explore your selling options
What's special
This cozy ranch combines comfort, flexibility, and modern updates. It features 2 spacious bedrooms and an additional bonus room, home office, nursery, potential third bedroom or cozy family room. The expansive eat-in kitchen offers abundant cabinet space, durable LVP flooring, and plenty of room for gathering and entertaining. Recent improvements include a newer water heater, updated A/C system, and fresh interior paint, ensuring a move-in-ready experience. Outside, the deep lot is fully fenced providing a private oasis perfect for pets, gardening, or outdoor activities. The 1-car garage adds extra convenience and storage space. This home offers easy access to local amenities, parks, and schools. It's the perfect blend of comfort, functionality, and potential—ready for you to make it your own!
Zillow last checked: 8 hours ago
Listing updated: January 07, 2025 at 12:19pm
Listed by:
Tommy Hoskins (937)530-4904,
Keller Williams Community Part,
Ryan Gillen 937-673-0830,
Keller Williams Community Part
Bought with:
Freddie Webb, 2017004877
Johnson & Webb Realty
Source: DABR MLS,MLS#: 924226 Originating MLS: Dayton Area Board of REALTORS
Originating MLS: Dayton Area Board of REALTORS
Facts & features
Interior
Bedrooms & bathrooms
- Bedrooms: 2
- Bathrooms: 1
- Full bathrooms: 1
- Main level bathrooms: 1
Bedroom
- Level: Main
- Dimensions: 12 x 10
Bedroom
- Level: Main
- Dimensions: 10 x 11
Family room
- Level: Main
- Dimensions: 16 x 11
Kitchen
- Level: Main
- Dimensions: 16 x 13
Living room
- Level: Main
- Dimensions: 14 x 12
Heating
- Forced Air, Natural Gas
Cooling
- Central Air
Features
- Ceiling Fan(s)
Interior area
- Total structure area: 936
- Total interior livable area: 936 sqft
Property
Parking
- Total spaces: 1
- Parking features: Attached, Garage, One Car Garage
- Attached garage spaces: 1
Features
- Levels: One
- Stories: 1
- Exterior features: Fence
Lot
- Size: 8,455 sqft
- Dimensions: 63 x 135
Details
- Parcel number: M40000100210013200
- Zoning: Residential
- Zoning description: Residential
Construction
Type & style
- Home type: SingleFamily
- Architectural style: Ranch
- Property subtype: Single Family Residence
Materials
- Vinyl Siding, Wood Siding
- Foundation: Slab
Condition
- Year built: 1958
Utilities & green energy
- Water: Public
- Utilities for property: Natural Gas Available, Water Available
Community & neighborhood
Location
- Region: Xenia
- Subdivision: Layne Sub Sec 5
Other
Other facts
- Listing terms: Conventional,FHA,VA Loan
Price history
| Date | Event | Price |
|---|---|---|
| 1/3/2025 | Sold | $128,000-5.2%$137/sqft |
Source: | ||
| 11/29/2024 | Contingent | $135,000$144/sqft |
Source: | ||
| 11/29/2024 | Pending sale | $135,000$144/sqft |
Source: DABR MLS #924226 | ||
| 11/25/2024 | Listed for sale | $135,000+28.6%$144/sqft |
Source: DABR MLS #924226 | ||
| 4/2/2021 | Sold | $105,000-1.8%$112/sqft |
Source: Public Record | ||
Public tax history
| Year | Property taxes | Tax assessment |
|---|---|---|
| 2023 | $1,711 +24.6% | $39,260 +43.5% |
| 2022 | $1,373 -1.3% | $27,360 |
| 2021 | $1,391 +57.6% | $27,360 |
Find assessor info on the county website
Neighborhood: 45385
Nearby schools
GreatSchools rating
- 8/10Arrowood ElementaryGrades: K-5Distance: 0.7 mi
- 4/10Warner Middle SchoolGrades: 6-8Distance: 0.5 mi
- 4/10Xenia High SchoolGrades: 9-12Distance: 2.1 mi
Schools provided by the listing agent
- District: Xenia
Source: DABR MLS. This data may not be complete. We recommend contacting the local school district to confirm school assignments for this home.

Get pre-qualified for a loan
At Zillow Home Loans, we can pre-qualify you in as little as 5 minutes with no impact to your credit score.An equal housing lender. NMLS #10287.
Sell for more on Zillow
Get a free Zillow Showcase℠ listing and you could sell for .
$178,300
2% more+ $3,566
With Zillow Showcase(estimated)
$181,866

