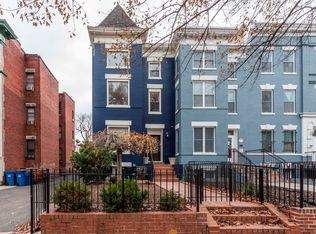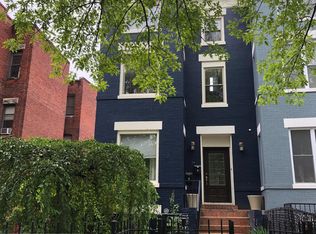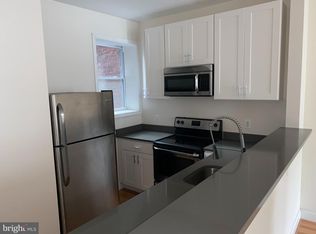Sold for $753,000 on 07/01/25
$753,000
1316 Harvard St NW APT 3, Washington, DC 20009
2beds
1,539sqft
Townhouse
Built in 1910
-- sqft lot
$736,600 Zestimate®
$489/sqft
$3,724 Estimated rent
Home value
$736,600
$700,000 - $773,000
$3,724/mo
Zestimate® history
Loading...
Owner options
Explore your selling options
What's special
Open House Cancelled!! Private appointments still possible and Back-up offers will be entertained by seller. Roof Deck - Garage - Location - Checking all the Boxes. This sophisticated and well maintained condo is truly special, with its wide floor plan over two levels, high ceilings, exposed brick, gorgeous hardwood floors, multiple seating areas, and thoughtful built-in bookshelves. It is bathed in natural light from 17 windows and four exposures. Enjoy the spacious cook's kitchen, with S/S gas cooktop, convection wall oven, microwave, refrigerator, and dishwasher, all installed in 2025. There is also ample space for a large dining table and separate living room area, on either side of the cozy gas fireplace. The ensuite primary bedroom is on the main floor and is flooded with southern light. Up the beautiful staircase is the large, second bedroom, with a reading nook, built-in desk/office area, full bathroom and access to the roof deck. There is more than enough space to divide this room into a separate bedroom and office, if desired. The home has in-unit W/D. Also, a convenient rear access to the alley gate and to the shared garage, where one separately deeded parking spot conveys with the property. The HVAC system was updated in 2024. Just a few blocks from Metro, Target and many shops and services! The third-party floor plan done in 2025 (attached) measured the interior space at 1539 sqft and this differs from the tax record which says 1352 sqft. All measurements are approximate and should be verified by the Buyer.
Zillow last checked: 8 hours ago
Listing updated: July 13, 2025 at 11:07am
Listed by:
Allison Scuriatti 202-674-4559,
Compass
Bought with:
Monique Van Blaricom, 5005333
RLAH @properties
Source: Bright MLS,MLS#: DCDC2169718
Facts & features
Interior
Bedrooms & bathrooms
- Bedrooms: 2
- Bathrooms: 2
- Full bathrooms: 2
- Main level bathrooms: 1
- Main level bedrooms: 1
Basement
- Area: 0
Heating
- Forced Air, Natural Gas
Cooling
- Central Air, Electric
Appliances
- Included: Microwave, Dishwasher, Disposal, Oven, Cooktop, Refrigerator, Range Hood, Stainless Steel Appliance(s), Washer/Dryer Stacked, Gas Water Heater
Features
- Combination Dining/Living, Recessed Lighting, Dry Wall, 9'+ Ceilings
- Flooring: Hardwood, Wood
- Doors: French Doors
- Windows: Double Hung, Double Pane Windows
- Basement: Other
- Number of fireplaces: 1
Interior area
- Total structure area: 1,539
- Total interior livable area: 1,539 sqft
- Finished area above ground: 1,539
- Finished area below ground: 0
Property
Parking
- Total spaces: 1
- Parking features: Garage Faces Side, Garage Door Opener, Detached
- Garage spaces: 1
Accessibility
- Accessibility features: None
Features
- Levels: Two
- Stories: 2
- Pool features: None
Lot
- Features: Urban Land-Sassafras-Chillum
Details
- Additional structures: Above Grade, Below Grade
- Parcel number: 2855//2006
- Zoning: R
- Special conditions: Standard
Construction
Type & style
- Home type: Townhouse
- Architectural style: Victorian
- Property subtype: Townhouse
Materials
- Brick, Other
- Foundation: Other
Condition
- Very Good
- New construction: No
- Year built: 1910
- Major remodel year: 2005
Utilities & green energy
- Sewer: Public Sewer
- Water: Public
- Utilities for property: Broadband
Community & neighborhood
Location
- Region: Washington
- Subdivision: Columbia Heights
HOA & financial
HOA
- Has HOA: No
- Amenities included: Common Grounds
- Services included: Reserve Funds, Maintenance Structure, Water, Management, Trash
- Association name: The Augusta’s Condominium Llc
Other fees
- Condo and coop fee: $345 monthly
Other
Other facts
- Listing agreement: Exclusive Agency
- Ownership: Condominium
Price history
| Date | Event | Price |
|---|---|---|
| 7/1/2025 | Sold | $753,000+0.4%$489/sqft |
Source: | ||
| 6/25/2025 | Pending sale | $750,000$487/sqft |
Source: | ||
| 6/1/2025 | Contingent | $750,000$487/sqft |
Source: | ||
| 5/29/2025 | Price change | $750,000-2%$487/sqft |
Source: | ||
| 4/30/2025 | Price change | $765,000-4.4%$497/sqft |
Source: | ||
Public tax history
| Year | Property taxes | Tax assessment |
|---|---|---|
| 2025 | $5,667 -1% | $772,240 -0.4% |
| 2024 | $5,724 +2.4% | $775,600 +2.5% |
| 2023 | $5,591 0% | $756,500 +0.8% |
Find assessor info on the county website
Neighborhood: Columbia Heights
Nearby schools
GreatSchools rating
- 6/10Tubman Elementary SchoolGrades: PK-5Distance: 0.2 mi
- 2/10Cardozo Education CampusGrades: 6-12Distance: 0.3 mi
- 6/10Columbia Heights Education CampusGrades: 6-12Distance: 0.4 mi
Schools provided by the listing agent
- District: District Of Columbia Public Schools
Source: Bright MLS. This data may not be complete. We recommend contacting the local school district to confirm school assignments for this home.

Get pre-qualified for a loan
At Zillow Home Loans, we can pre-qualify you in as little as 5 minutes with no impact to your credit score.An equal housing lender. NMLS #10287.
Sell for more on Zillow
Get a free Zillow Showcase℠ listing and you could sell for .
$736,600
2% more+ $14,732
With Zillow Showcase(estimated)
$751,332

