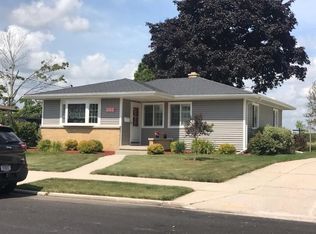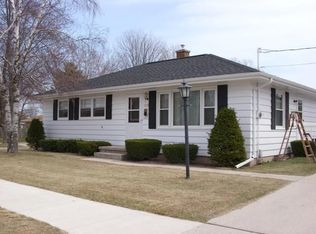Closed
$233,000
1316 Hamann ROAD, Manitowoc, WI 54220
3beds
1,576sqft
Single Family Residence
Built in 1958
7,840.8 Square Feet Lot
$258,400 Zestimate®
$148/sqft
$1,843 Estimated rent
Home value
$258,400
$196,000 - $339,000
$1,843/mo
Zestimate® history
Loading...
Owner options
Explore your selling options
What's special
Wonderful ranch home set back in a neighborhoodthat doesn't see much traffic. The backyard is very private and opens up toopen fields. Comfy living room space with ample light flows into the updatedkitchen and dining area. The kitchen has plenty of cabinet and counter spaceand includes the appliances. 3 nice sized bedrooms have ample closet space.A full bathroom rounds off the first floor. Downstairs you will find a nice recroom and separate office, complete with new carpet, along with a 3/4bathroom in the laundry area. Extra conveniences include hardwood floors,central air, 2.5 car garage, underground fence with collars, and a patio.
Zillow last checked: 8 hours ago
Listing updated: October 17, 2024 at 01:51am
Listed by:
Nicole Staudinger 920-769-1600,
Coldwell Banker Real Estate Group Manitowoc
Bought with:
Heather C Parnau
Source: WIREX MLS,MLS#: 1890405 Originating MLS: Metro MLS
Originating MLS: Metro MLS
Facts & features
Interior
Bedrooms & bathrooms
- Bedrooms: 3
- Bathrooms: 2
- Full bathrooms: 2
- Main level bedrooms: 3
Primary bedroom
- Level: Main
- Area: 140
- Dimensions: 14 x 10
Bedroom 2
- Level: Main
- Area: 110
- Dimensions: 11 x 10
Bedroom 3
- Level: Main
- Area: 99
- Dimensions: 11 x 9
Bathroom
- Features: Shower on Lower, Tub Only, Shower Over Tub, Shower Stall
Kitchen
- Level: Main
- Area: 204
- Dimensions: 17 x 12
Living room
- Level: Main
- Area: 264
- Dimensions: 22 x 12
Office
- Level: Lower
- Area: 143
- Dimensions: 13 x 11
Heating
- Natural Gas, Forced Air
Cooling
- Central Air
Appliances
- Included: Dishwasher, Dryer, Microwave, Range, Refrigerator, Washer
Features
- Basement: Block,Full,Partially Finished
Interior area
- Total structure area: 1,576
- Total interior livable area: 1,576 sqft
- Finished area above ground: 1,176
- Finished area below ground: 400
Property
Parking
- Total spaces: 2.5
- Parking features: Garage Door Opener, Detached, 2 Car
- Garage spaces: 2.5
Features
- Levels: One
- Stories: 1
- Patio & porch: Patio
Lot
- Size: 7,840 sqft
- Dimensions: .1816
- Features: Sidewalks
Details
- Additional structures: Garden Shed
- Parcel number: 291001090
- Zoning: Res
Construction
Type & style
- Home type: SingleFamily
- Architectural style: Ranch
- Property subtype: Single Family Residence
Materials
- Brick, Brick/Stone, Vinyl Siding
Condition
- 21+ Years
- New construction: No
- Year built: 1958
Utilities & green energy
- Sewer: Public Sewer
- Water: Public
Community & neighborhood
Location
- Region: Manitowoc
- Municipality: Manitowoc
Price history
| Date | Event | Price |
|---|---|---|
| 10/16/2024 | Sold | $233,000+3.6%$148/sqft |
Source: | ||
| 9/13/2024 | Pending sale | $224,900$143/sqft |
Source: | ||
| 9/12/2024 | Contingent | $224,900$143/sqft |
Source: | ||
| 9/9/2024 | Listed for sale | $224,900+24.9%$143/sqft |
Source: | ||
| 5/13/2022 | Sold | $180,000+4.7%$114/sqft |
Source: | ||
Public tax history
| Year | Property taxes | Tax assessment |
|---|---|---|
| 2024 | $3,138 | $180,000 |
| 2023 | -- | $180,000 +67% |
| 2022 | -- | $107,800 |
Find assessor info on the county website
Neighborhood: 54220
Nearby schools
GreatSchools rating
- 3/10Jackson Elementary SchoolGrades: K-5Distance: 0.4 mi
- 5/10Wilson Junior High SchoolGrades: 6-8Distance: 0.5 mi
- 4/10Lincoln High SchoolGrades: 9-12Distance: 2.5 mi
Schools provided by the listing agent
- High: Lincoln
- District: Manitowoc
Source: WIREX MLS. This data may not be complete. We recommend contacting the local school district to confirm school assignments for this home.
Get pre-qualified for a loan
At Zillow Home Loans, we can pre-qualify you in as little as 5 minutes with no impact to your credit score.An equal housing lender. NMLS #10287.

