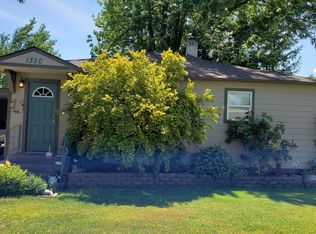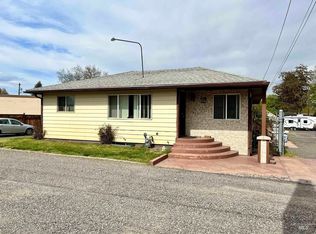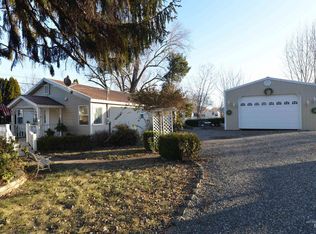Sold
Price Unknown
1316 Grelle Ave, Lewiston, ID 83501
2beds
1baths
772sqft
Single Family Residence
Built in 1949
8,407.08 Square Feet Lot
$243,500 Zestimate®
$--/sqft
$1,210 Estimated rent
Home value
$243,500
Estimated sales range
Not available
$1,210/mo
Zestimate® history
Loading...
Owner options
Explore your selling options
What's special
Introducing a charming Lewiston Orchards home featuring a single-level layout with 2 bedrooms, 1 bath, and ample space for a big shop. This property boasts a fenced yard, perfect for RV parking or cultivating a beautiful garden. Enjoy the convenience of a gas forced air furnace, newer electrical panel, storage shed, and a durable metal roof. With basement laundry, a new bath, and updated flooring, this home is move-in ready. Don't miss out on the opportunity for great parking and a comfortable, welcoming space to call your own.
Zillow last checked: 8 hours ago
Listing updated: October 22, 2024 at 12:48pm
Listed by:
Steve Knight 208-305-7007,
RE/MAX Rock-n-Roll Realty,
Logan Knight 208-816-8210,
RE/MAX Rock-n-Roll Realty
Bought with:
Cameron Jewett
RE/MAX Rock-n-Roll Realty
Source: IMLS,MLS#: 98922027
Facts & features
Interior
Bedrooms & bathrooms
- Bedrooms: 2
- Bathrooms: 1
- Main level bathrooms: 1
- Main level bedrooms: 2
Primary bedroom
- Level: Main
Bedroom 2
- Level: Main
Heating
- Forced Air, Natural Gas
Cooling
- Wall/Window Unit(s)
Appliances
- Included: Electric Water Heater, Dishwasher, Microwave, Oven/Range Freestanding, Refrigerator, Washer, Dryer
Features
- Number of Baths Main Level: 1
- Has basement: No
- Has fireplace: No
Interior area
- Total structure area: 772
- Total interior livable area: 772 sqft
- Finished area above ground: 672
- Finished area below ground: 100
Property
Parking
- Parking features: RV Access/Parking
Features
- Levels: Single with Below Grade
- Fencing: Full,Metal,Wood
Lot
- Size: 8,407 sqft
- Dimensions: 153 x 55
- Features: Standard Lot 6000-9999 SF, Near Public Transit, Garden
Details
- Additional structures: Shed(s)
- Parcel number: RPL00470030030
- Zoning: R2A
Construction
Type & style
- Home type: SingleFamily
- Property subtype: Single Family Residence
Materials
- Frame, HardiPlank Type, Wood Siding
- Roof: Metal
Condition
- Year built: 1949
Utilities & green energy
- Water: Public
- Utilities for property: Sewer Connected
Community & neighborhood
Location
- Region: Lewiston
Other
Other facts
- Listing terms: Cash,Conventional,FHA,VA Loan
- Ownership: Fee Simple
- Road surface type: Paved
Price history
Price history is unavailable.
Public tax history
| Year | Property taxes | Tax assessment |
|---|---|---|
| 2025 | $1,367 +3.2% | $239,188 +35% |
| 2024 | $1,324 -12.7% | $177,202 +6.9% |
| 2023 | $1,516 +22.3% | $165,834 -5.5% |
Find assessor info on the county website
Neighborhood: 83501
Nearby schools
GreatSchools rating
- 7/10Orchards Elementary SchoolGrades: K-5Distance: 0.5 mi
- 7/10Sacajawea Junior High SchoolGrades: 6-8Distance: 0.4 mi
- 5/10Lewiston Senior High SchoolGrades: 9-12Distance: 1.2 mi
Schools provided by the listing agent
- Elementary: Orchards
- Middle: Sacajawea
- High: Lewiston
- District: Lewiston Independent School District #1
Source: IMLS. This data may not be complete. We recommend contacting the local school district to confirm school assignments for this home.


