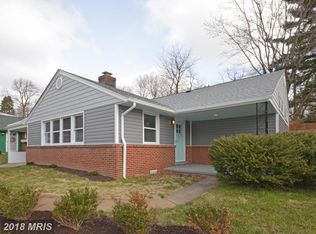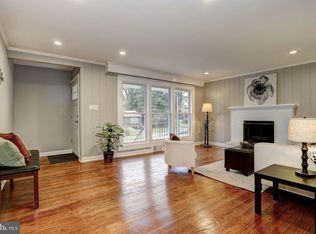Sold for $353,000
$353,000
1316 Glendale Rd, Baltimore, MD 21239
3beds
1,317sqft
Single Family Residence
Built in 1954
10,816 Square Feet Lot
$353,800 Zestimate®
$268/sqft
$2,155 Estimated rent
Home value
$353,800
$322,000 - $386,000
$2,155/mo
Zestimate® history
Loading...
Owner options
Explore your selling options
What's special
Step into this light-filled mid-century modern gem, where timeless design meets practical living. This 3-bedroom, 1-bath home is full of character, featuring warm light wood floors, tall ceilings with exposed wood beams, and a classic double-sided wood-burning fireplace that anchors the heart of the home. The main level includes a separate dining room—perfect for gatherings—and a bright, functional kitchen with clean white cabinetry and a simple, inviting aesthetic. One of the three bedrooms is located on the first floor and features stylish shiplap siding, making it an ideal space for a home office, guest room, or cozy retreat. Upstairs, you’ll find two generously sized bedrooms that offer serene views overlooking the lush backyard, filled with mature and native plantings and often visited by local wildlife. The finished lower level provides a comfortable family room, while the unfinished side offers plenty of storage. Fully owned solar panels mean long-term energy savings with no lease to assume—an added bonus for eco-conscious buyers. Enjoy the outdoors from the three-season side porch, and take advantage of the 2-car driveway for easy off-street parking. Don’t miss this rare opportunity to own a thoughtfully designed mid-century home that blends timeless style, modern comfort, and a beautiful connection to nature.
Zillow last checked: 8 hours ago
Listing updated: May 23, 2025 at 12:10pm
Listed by:
Heather Comstock 443-928-9613,
Cummings & Co. Realtors
Bought with:
Larry Giammo, 645172
Taylor Properties
Source: Bright MLS,MLS#: MDBC2124886
Facts & features
Interior
Bedrooms & bathrooms
- Bedrooms: 3
- Bathrooms: 1
- Full bathrooms: 1
- Main level bedrooms: 1
Basement
- Area: 140
Heating
- Active Solar, Forced Air, Baseboard, Oil
Cooling
- Central Air, Electric
Appliances
- Included: Dishwasher, Dryer, Exhaust Fan, Oven/Range - Gas, Refrigerator, Washer, Gas Water Heater
- Laundry: Has Laundry, Lower Level
Features
- Attic, Bathroom - Tub Shower, Built-in Features, Dining Area, Entry Level Bedroom, Open Floorplan, Formal/Separate Dining Room, Recessed Lighting, 9'+ Ceilings, Dry Wall
- Flooring: Wood, Ceramic Tile, Carpet
- Doors: Sliding Glass, Storm Door(s)
- Windows: Storm Window(s), Wood Frames
- Basement: Partial,Full
- Number of fireplaces: 1
- Fireplace features: Wood Burning, Mantel(s)
Interior area
- Total structure area: 1,317
- Total interior livable area: 1,317 sqft
- Finished area above ground: 1,177
- Finished area below ground: 140
Property
Parking
- Total spaces: 2
- Parking features: Driveway
- Uncovered spaces: 2
Accessibility
- Accessibility features: None
Features
- Levels: Three
- Stories: 3
- Pool features: None
Lot
- Size: 10,816 sqft
- Dimensions: 1.00 x
Details
- Additional structures: Above Grade, Below Grade
- Parcel number: 04090919510651
- Zoning: RESIDENTIAL
- Special conditions: Standard
Construction
Type & style
- Home type: SingleFamily
- Architectural style: Mid-Century Modern
- Property subtype: Single Family Residence
Materials
- Brick
- Foundation: Slab
- Roof: Shingle
Condition
- Very Good
- New construction: No
- Year built: 1954
Utilities & green energy
- Sewer: Public Sewer
- Water: Public
Community & neighborhood
Location
- Region: Baltimore
- Subdivision: Idlewylde
Other
Other facts
- Listing agreement: Exclusive Right To Sell
- Ownership: Fee Simple
Price history
| Date | Event | Price |
|---|---|---|
| 5/23/2025 | Sold | $353,000+10.3%$268/sqft |
Source: | ||
| 4/27/2025 | Contingent | $319,900$243/sqft |
Source: | ||
| 4/24/2025 | Listed for sale | $319,900+204.7%$243/sqft |
Source: | ||
| 6/6/1995 | Sold | $105,000$80/sqft |
Source: Public Record Report a problem | ||
Public tax history
| Year | Property taxes | Tax assessment |
|---|---|---|
| 2025 | $3,497 +15.8% | $264,100 +6% |
| 2024 | $3,021 +6.3% | $249,267 +6.3% |
| 2023 | $2,841 +6.8% | $234,433 +6.8% |
Find assessor info on the county website
Neighborhood: 21239
Nearby schools
GreatSchools rating
- 2/10Halstead AcademyGrades: PK-5Distance: 0.7 mi
- 3/10Loch Raven Technical AcademyGrades: 6-8Distance: 0.8 mi
- 9/10Towson High Law & Public PolicyGrades: 9-12Distance: 1.1 mi
Schools provided by the listing agent
- District: Baltimore County Public Schools
Source: Bright MLS. This data may not be complete. We recommend contacting the local school district to confirm school assignments for this home.
Get pre-qualified for a loan
At Zillow Home Loans, we can pre-qualify you in as little as 5 minutes with no impact to your credit score.An equal housing lender. NMLS #10287.

