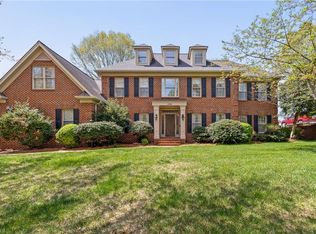BACK ON THE MARKET 11/21/2020 SEE AGENT REMARKS Sellers have already begun to make their move away from the property -- So, this will make it easier for your buyer to close & move in quickly before Christmas! Heaven,yes,it's heaven! Traditional floor plan w/ the option of a ML or an UL Master BR. Remodeled kit. with all the bells & whistles incl. that gas range you have always wanted. Bonus room above gar. w/sep. heat pump. Laundry room with cabinetry stg.& mop sink. Comfortable & inviting LR,DR & den w/excellent flow. You'll want to live in this backyard -- beautiful gazebo lighted for cozy evenings outside,firepit; patio; garden space w/water; stg. shed w/attic & room for all your outdoor toys. Stroll the streets of the Heatgate neighborhood for a walk, run or bike ride & meet your new neighbors!
This property is off market, which means it's not currently listed for sale or rent on Zillow. This may be different from what's available on other websites or public sources.
