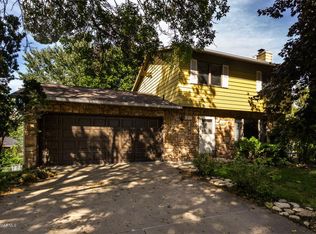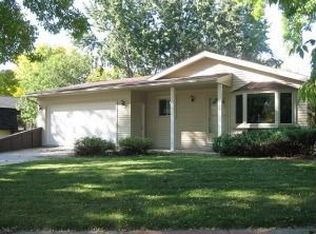Available July 1st More info and pictures located at: rochesterhomes.weebly.com/1316-gage-court-nw.html Nice raised ranch home on a cul-de-sac lot near elementary school. Three bedrooms on one level including a master bedroom which has it's own door into the full bathroom. Spacious family room on the lower level with fireplace and walkout to patio and screened in porch and fenced yard. Upstairs has a roomy Living room and a separate dining area. Nice foyer area off entry to take off shoes or can lead to the 2 car garage. The garage has a lot of shelves and cabinets for storage. Central air and natural gas furnace. House has dishwasher washer and dryer. David Baumgardner MGR DHB Properties LLC (507) 722-1080 12 month lease or longer preferred. Application fee is $30 per adult. All application information will be verified. Tenant responsible for lawn mowing/yard care and snow/ice removal. Utilities not included (heat+gas+elec+water+sewage+cable+internet) Our required standards for qualifying to rent a home are simple and fair. They are:
This property is off market, which means it's not currently listed for sale or rent on Zillow. This may be different from what's available on other websites or public sources.

