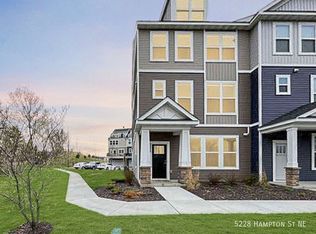Available July 1st. Another listing brought to you by The Feland Real Estate Group and Renters Warehouse. This spacious single family home starts with a cute front porch and then opens to roomy entry way. Move to the right and there is a large living room area and then a formal dining room. Next is the kitchen complete with tons of cabinet and counter space, stainless appliances and space for a kitchen table. Then there is a family room with a fireplace and access to the great back yard. A half bath, laundry space and access to the 3-car garage complete the main floor. The upper floor has a nice master with ensuite and lots of closet space, a main bathroom and two additional bedrooms. The lower floor has a full bathroom, the 4th bedroom and a family room space plus lots of storage. Pets considered with up to a $500 deposit and possible pet rent up to $35/mo depending on the pet. Tenant pays all utilities and is responsible for lawn care and snow removal. Please note: Everyone over 18 must apply and there is a $60 per-person application fee. Also, there is a one-time $199 lease admin fee and a monthly processing fee of 1% of the rent. Damage deposit is equal to one month's rent or possibly up to 2 months rent depending on credit and other factors.
House for rent
$2,995/mo
1316 Fremont Ct, Burnsville, MN 55306
4beds
2,470sqft
Price is base rent and doesn't include required fees.
Single family residence
Available Tue Jul 1 2025
Cats, dogs OK
Central air, ceiling fan
In unit laundry
3 Parking spaces parking
Forced air, fireplace
What's special
Master with ensuiteLots of storageCute front porchFormal dining roomStainless appliancesFamily room spaceLots of closet space
- 30 days
- on Zillow |
- -- |
- -- |
Travel times
Facts & features
Interior
Bedrooms & bathrooms
- Bedrooms: 4
- Bathrooms: 4
- Full bathrooms: 3
- 1/2 bathrooms: 1
Rooms
- Room types: Dining Room
Heating
- Forced Air, Fireplace
Cooling
- Central Air, Ceiling Fan
Appliances
- Included: Dishwasher, Disposal, Dryer, Microwave, Range Oven, Refrigerator, Stove, Washer
- Laundry: In Unit
Features
- Ceiling Fan(s), Storage
- Flooring: Tile
- Has fireplace: Yes
Interior area
- Total interior livable area: 2,470 sqft
Property
Parking
- Total spaces: 3
- Details: Contact manager
Features
- Exterior features: Granite Countertops, Heating system: ForcedAir, High Ceilings, No Utilities included in rent, Stainless Steel Appliances
Lot
- Size: 0.31 Acres
Details
- Parcel number: 028353604090
Construction
Type & style
- Home type: SingleFamily
- Property subtype: Single Family Residence
Condition
- Year built: 1991
Utilities & green energy
- Utilities for property: Cable Available
Community & HOA
Location
- Region: Burnsville
Financial & listing details
- Lease term: Contact For Details
Price history
| Date | Event | Price |
|---|---|---|
| 4/24/2025 | Listed for rent | $2,995+15.4%$1/sqft |
Source: Zillow Rentals | ||
| 4/8/2024 | Listing removed | -- |
Source: Zillow Rentals | ||
| 3/28/2024 | Listed for rent | $2,595+10.7%$1/sqft |
Source: Zillow Rentals | ||
| 4/11/2022 | Listing removed | -- |
Source: Zillow Rental Network Premium | ||
| 4/1/2022 | Listed for rent | $2,345+6.6%$1/sqft |
Source: Zillow Rental Network Premium | ||
![[object Object]](https://photos.zillowstatic.com/fp/98a18cc2b7cf747845171761de7172e7-p_i.jpg)
