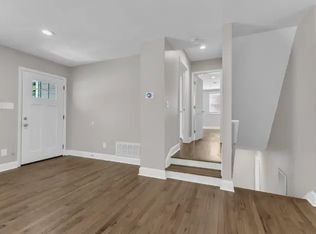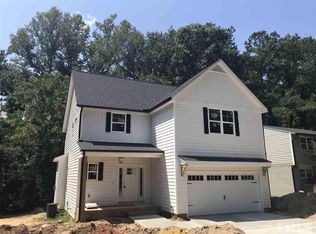Sold for $385,000
$385,000
1316 Foxrun Dr, Raleigh, NC 27610
4beds
1,959sqft
Single Family Residence, Residential
Built in 1969
0.31 Acres Lot
$380,200 Zestimate®
$197/sqft
$1,956 Estimated rent
Home value
$380,200
$361,000 - $399,000
$1,956/mo
Zestimate® history
Loading...
Owner options
Explore your selling options
What's special
Beautifully updated split-level home in a prime Raleigh location—just minutes to Midtown East, Downtown, and the new state-of-the-art YMCA! This versatile property offers excellent investment potential or a flexible layout for multi-generational living, complete with a spacious first-floor primary featuring a huge custom closet, and a stunning new bath with a walk-in shower and jetted tub. The renovated kitchen includes granite counters, an island, stainless appliances, and a sunny breakfast nook, while the open-concept main level boasts solid surface flooring and fresh neutral tones. No carpet anywhere! Downstairs, separate guest quarters include two additional bedrooms or a bed/bonus setup, a full bath, and access to a walk-out private patio—perfect for extended stays or future rental use. Outside, enjoy a wooded backyard with a deck, mature trees, and a freshly painted storage shed with new shingles. This move-in ready home at 1316 Foxrun is a smart and stylish opportunity in a rapidly appreciating pocket of Raleigh, convenient to Coastal Credit Music Park for world-class shows. This one won't last - schedule your tour today.
Zillow last checked: 8 hours ago
Listing updated: October 28, 2025 at 01:10am
Listed by:
Dennis de Jong 919-307-6151,
Redfin Corporation
Bought with:
Charlie Jaeckels, 332142
Redfin Corporation
Source: Doorify MLS,MLS#: 10107149
Facts & features
Interior
Bedrooms & bathrooms
- Bedrooms: 4
- Bathrooms: 3
- Full bathrooms: 2
- 1/2 bathrooms: 1
Heating
- Forced Air
Cooling
- Central Air
Appliances
- Included: Dishwasher, Electric Range, Microwave, Stainless Steel Appliance(s)
- Laundry: Lower Level
Features
- Ceiling Fan(s), Kitchen Island, Open Floorplan, Master Downstairs, Recessed Lighting, Smart Light(s), Smart Thermostat, Walk-In Closet(s), Walk-In Shower
- Flooring: Hardwood
- Basement: Crawl Space, Finished
Interior area
- Total structure area: 1,959
- Total interior livable area: 1,959 sqft
- Finished area above ground: 1,339
- Finished area below ground: 620
Property
Parking
- Total spaces: 2
- Parking features: Driveway
- Uncovered spaces: 2
Features
- Levels: One
- Stories: 1
- Patio & porch: Covered, Deck, Front Porch, Patio
- Has view: Yes
Lot
- Size: 0.31 Acres
Details
- Parcel number: 1712.10472475.000
- Special conditions: Standard
Construction
Type & style
- Home type: SingleFamily
- Architectural style: Ranch
- Property subtype: Single Family Residence, Residential
Materials
- Brick
- Foundation: Permanent
- Roof: Shingle
Condition
- New construction: No
- Year built: 1969
Utilities & green energy
- Sewer: Public Sewer
- Water: Public
Community & neighborhood
Location
- Region: Raleigh
- Subdivision: Country Estates
Price history
| Date | Event | Price |
|---|---|---|
| 10/16/2025 | Sold | $385,000$197/sqft |
Source: | ||
| 9/7/2025 | Pending sale | $385,000$197/sqft |
Source: | ||
| 9/4/2025 | Price change | $385,000-3.5%$197/sqft |
Source: | ||
| 8/1/2025 | Listed for sale | $399,000$204/sqft |
Source: | ||
| 7/13/2025 | Pending sale | $399,000$204/sqft |
Source: | ||
Public tax history
| Year | Property taxes | Tax assessment |
|---|---|---|
| 2025 | $3,162 +0.4% | $360,320 |
| 2024 | $3,149 -2.3% | $360,320 +22.6% |
| 2023 | $3,224 +7.6% | $293,919 |
Find assessor info on the county website
Neighborhood: South Raleigh
Nearby schools
GreatSchools rating
- 3/10Timber Drive ElementaryGrades: PK-5Distance: 4.2 mi
- 10/10Lufkin Road MiddleGrades: 6-8Distance: 12.7 mi
- 4/10Southeast Raleigh HighGrades: 9-12Distance: 0.6 mi
Schools provided by the listing agent
- Elementary: Wake - Timber Drive
- Middle: Wake - Lufkin Road
- High: Wake - S E Raleigh
Source: Doorify MLS. This data may not be complete. We recommend contacting the local school district to confirm school assignments for this home.
Get a cash offer in 3 minutes
Find out how much your home could sell for in as little as 3 minutes with a no-obligation cash offer.
Estimated market value$380,200
Get a cash offer in 3 minutes
Find out how much your home could sell for in as little as 3 minutes with a no-obligation cash offer.
Estimated market value
$380,200

