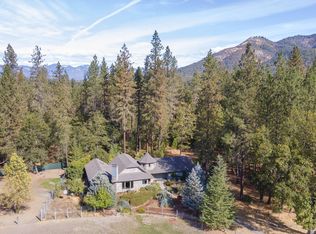Must be seen to appreciate! This is a one owner home and property that has been meticulously maintained. Over 10 acres zoned RR5, with barn and horse stalls. About half the acreage is shaded in tall trees and the back half is wide open pasture. Home is 2473 sqft, 3 bedrooms 2.5 bathrooms and an office that is fit for an executive! It doesn't stop there, 3 fireplaces and a wood stove, central vac, and an over sized kitchen island with 190 degree instant hot water. As if that wasn't enough, this home has a whole house fan, which saves you money on air conditioning. The outside of the home was painted in 2018 and kitchen appliances are all only 2 to 5 years old. Living room has hardwood floors that were installed in 2017. Guest bath was completely remodeled in 2017. Come take a look, at this price this one should go fast. Buyer to do their own due diligence.
This property is off market, which means it's not currently listed for sale or rent on Zillow. This may be different from what's available on other websites or public sources.
