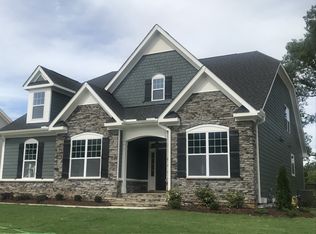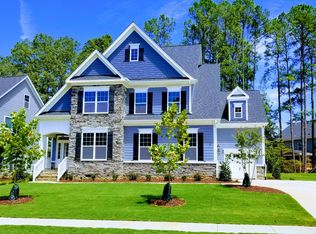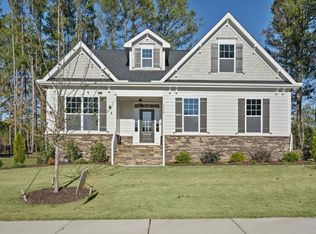Sold for $860,000 on 10/29/24
$860,000
1316 Commons Ford Pl, Apex, NC 27539
6beds
3,611sqft
Single Family Residence, Residential
Built in 2019
0.28 Acres Lot
$849,500 Zestimate®
$238/sqft
$3,354 Estimated rent
Home value
$849,500
$807,000 - $892,000
$3,354/mo
Zestimate® history
Loading...
Owner options
Explore your selling options
What's special
Welcome home! This gorgeous 3 story home greets you with an inviting wrap-around front porch. The first floor is an open flowing and inviting plan with a formal dining room, full guest suite w/ in-suite bath, & additional 1/2 bath. The kitchen, breakfast room, and family room are across the back of the home with tons of windows overlooking the private back yard. The back of the home is flanked to the left with a fireplace and built-in cabinets and to the right a beautiful gourmet kitchen. Off the breakfast room is a HUGE screened porch with a beautiful stained beadboard ceiling. The grilling deck is just off the screen porch and overlooking a beautiful back yard with mature oak trees. The second floor welcomes you with a beautiful hardwood landing & starts with a gracious owners suite. Double doors open into the beautiful space. The in-suite bath features a 5' tile shower with infinity glass doors, soaker tub, dual vanities with granite tops and ample space. The owners suite also features dual walk-in closets! The second and third floors are very versatile. It could be six bedrooms and a bonus, dual home offices, a bonus room on each floor, the possibilities are endless. The second floor hall bath features double vanities a door into bedroom 5, and a door to separate the vanities from the tub/shower and toilet. The second floor also features the laundry room. Washer and dryer are flanked by 42'' upper cabinets and the room also features a linen closet. The 3rd floor features a GIANT bonus room-the windows have a great view of Fairview Park, a full bath, and a large bedroom with dual closets. This home also features an oversized side-load 2 car garage that enters via the mudroom into the foyer. This home is well appointed and in a great location. An Apex address in Cary City limits. 1316 Commons Ford is right off Ten-Ten Road and almost equal distance to the new 540 access points at Bells Lake or Holly Springs Road.
Zillow last checked: 8 hours ago
Listing updated: October 28, 2025 at 12:30am
Listed by:
Jonathan Owens 919-413-7197,
Fathom Realty NC
Bought with:
Sal Stammetti, 311246
All About You Realty
Source: Doorify MLS,MLS#: 10044655
Facts & features
Interior
Bedrooms & bathrooms
- Bedrooms: 6
- Bathrooms: 5
- Full bathrooms: 4
- 1/2 bathrooms: 1
Heating
- Central, Natural Gas
Cooling
- Central Air, Dual
Appliances
- Included: Cooktop, Dishwasher, Disposal, Dryer, Gas Water Heater, Microwave, Refrigerator, Oven, Washer
- Laundry: Laundry Room, Upper Level
Features
- Bookcases, Built-in Features, Ceiling Fan(s), Coffered Ceiling(s), Crown Molding, Double Vanity, Eat-in Kitchen, Entrance Foyer, Granite Counters, High Ceilings, Kitchen Island, Open Floorplan, Pantry, Recessed Lighting, Smart Home, Smart Thermostat, Smooth Ceilings, Soaking Tub, Walk-In Closet(s)
- Flooring: Carpet, Ceramic Tile, Hardwood
- Windows: Blinds, Insulated Windows
- Number of fireplaces: 1
- Fireplace features: Family Room
Interior area
- Total structure area: 3,611
- Total interior livable area: 3,611 sqft
- Finished area above ground: 3,611
- Finished area below ground: 0
Property
Parking
- Total spaces: 6
- Parking features: Concrete, Garage Door Opener, Garage Faces Side
- Attached garage spaces: 2
- Uncovered spaces: 4
Accessibility
- Accessibility features: Smart Technology
Features
- Levels: Tri-Level
- Stories: 3
- Patio & porch: Deck, Front Porch, Screened
- Exterior features: Rain Gutters
- Has view: Yes
Lot
- Size: 0.28 Acres
- Features: Wooded
Details
- Parcel number: 0770240530
- Special conditions: Seller Licensed Real Estate Professional
Construction
Type & style
- Home type: SingleFamily
- Architectural style: Traditional
- Property subtype: Single Family Residence, Residential
Materials
- Fiber Cement, Stone Veneer
- Foundation: Block
- Roof: Shingle
Condition
- New construction: No
- Year built: 2019
Details
- Builder name: Royal Oaks/Mattamy
Utilities & green energy
- Sewer: Public Sewer
- Water: Public
- Utilities for property: Cable Available, Electricity Connected, Natural Gas Connected, Sewer Connected, Water Connected, Underground Utilities
Community & neighborhood
Community
- Community features: Sidewalks, Street Lights
Location
- Region: Apex
- Subdivision: Fairview Park
HOA & financial
HOA
- Has HOA: Yes
- HOA fee: $218 quarterly
- Services included: None
Other
Other facts
- Road surface type: Asphalt
Price history
| Date | Event | Price |
|---|---|---|
| 10/29/2024 | Sold | $860,000-1.6%$238/sqft |
Source: | ||
| 10/4/2024 | Pending sale | $874,000$242/sqft |
Source: | ||
| 9/19/2024 | Price change | $874,000-2.7%$242/sqft |
Source: | ||
| 9/12/2024 | Price change | $898,000-2.9%$249/sqft |
Source: | ||
| 8/8/2024 | Price change | $925,000-2.6%$256/sqft |
Source: | ||
Public tax history
| Year | Property taxes | Tax assessment |
|---|---|---|
| 2025 | $6,690 +2.2% | $778,202 |
| 2024 | $6,545 +11.6% | $778,202 +33.4% |
| 2023 | $5,866 +3.9% | $583,412 |
Find assessor info on the county website
Neighborhood: 27539
Nearby schools
GreatSchools rating
- 7/10Yates Mill ElementaryGrades: PK-5Distance: 3.9 mi
- 7/10Dillard Drive MiddleGrades: 6-8Distance: 5 mi
- 7/10Middle Creek HighGrades: 9-12Distance: 1.3 mi
Schools provided by the listing agent
- Elementary: Wake - Yates Mill
- Middle: Wake - Dillard
- High: Wake - Middle Creek
Source: Doorify MLS. This data may not be complete. We recommend contacting the local school district to confirm school assignments for this home.
Get a cash offer in 3 minutes
Find out how much your home could sell for in as little as 3 minutes with a no-obligation cash offer.
Estimated market value
$849,500
Get a cash offer in 3 minutes
Find out how much your home could sell for in as little as 3 minutes with a no-obligation cash offer.
Estimated market value
$849,500


