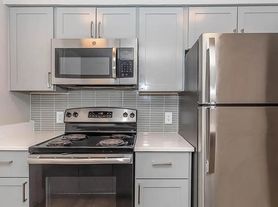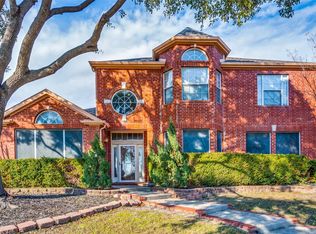Welcome to 1316 Clearview Drive a charming and freshly updated single-story home located in a quiet, established neighborhood in Allen. This well-maintained property offers the perfect blend of modern finishes and comfortable living, just minutes from shopping, dining, and excellent schools.
Inside, you'll find brand-new luxury vinyl plank flooring that runs seamlessly throughout the entire home no carpet anywhere creating a sleek, low-maintenance space that's both stylish and practical. The open-concept living and dining areas are filled with natural light, offering a welcoming atmosphere for both relaxing and entertaining. The kitchen features beautiful granite countertops and plenty of storage, making it as functional as it is attractive.
The primary suite provides a peaceful retreat, complete with an ensuite bath and generous closet space. Two additional bedrooms and a full bathroom offer flexibility for family, guests, or a home office setup.
Step outside to a shaded backyard that's perfect for outdoor enjoyment year-round. The spacious wooden deck is ideal for morning coffee or evening gatherings, and mature trees provide privacy and comfort. Covered parking adds convenience and protection from the elements.
Located just one mile from HEB and other grocery stores, this home offers easy access to major shopping centers, restaurants, and everyday amenities. It's also part of the highly rated Allen ISD, with Reed Elementary, Curtis Middle, and Allen High School all nearby.
With its thoughtful updates, low-maintenance design, and unbeatable location, 1316 Clearview Drive is the perfect place to call home.
Renter is responsible for all utilities
House for rent
Accepts Zillow applications
$2,050/mo
1316 Clearview Dr, Allen, TX 75002
3beds
1,526sqft
Price may not include required fees and charges.
Single family residence
Available now
Cats, small dogs OK
-- A/C
Hookups laundry
Attached garage parking
-- Heating
What's special
Modern finishesShaded backyardBeautiful granite countertopsSpacious wooden deckNatural lightComfortable livingMature trees
- 8 days |
- -- |
- -- |
Travel times
Facts & features
Interior
Bedrooms & bathrooms
- Bedrooms: 3
- Bathrooms: 2
- Full bathrooms: 2
Appliances
- Included: WD Hookup
- Laundry: Hookups
Features
- WD Hookup
Interior area
- Total interior livable area: 1,526 sqft
Property
Parking
- Parking features: Attached
- Has attached garage: Yes
- Details: Contact manager
Features
- Exterior features: No Utilities included in rent
Details
- Parcel number: R114001401901
Construction
Type & style
- Home type: SingleFamily
- Property subtype: Single Family Residence
Community & HOA
Location
- Region: Allen
Financial & listing details
- Lease term: 1 Year
Price history
| Date | Event | Price |
|---|---|---|
| 10/17/2025 | Listed for rent | $2,050+17.1%$1/sqft |
Source: Zillow Rentals | ||
| 10/7/2020 | Listing removed | $1,750$1/sqft |
Source: Zillow Rental Manager | ||
| 10/4/2020 | Listed for rent | $1,750$1/sqft |
Source: Zillow Rental Manager | ||
| 9/17/2020 | Sold | -- |
Source: Agent Provided | ||
| 9/3/2020 | Pending sale | $249,999$164/sqft |
Source: Keller Williams Realty Allen #14393301 | ||

