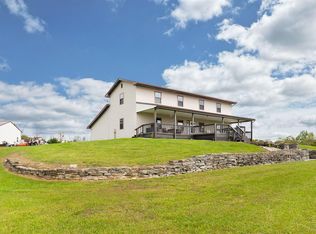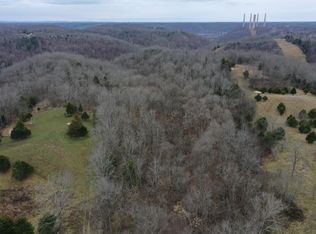Sold for $535,000 on 03/03/23
$535,000
1316 Buttermilk Run Rd, Manchester, OH 45144
3beds
2,112sqft
Single Family Residence
Built in 2001
19.6 Acres Lot
$528,200 Zestimate®
$253/sqft
$2,109 Estimated rent
Home value
$528,200
$449,000 - $602,000
$2,109/mo
Zestimate® history
Loading...
Owner options
Explore your selling options
What's special
Nestled just north of the Ohio River this GORGEOUS custom-built cabin provides quiet country living and incredible views! The Heritage log cabin features 3 bedrooms, 3.5 baths, a large loft and a partially finished walk out basement. As you enter, you are greeted with vaulted ceilings and a stone fireplace giving you the feeling of just being ''Home''. The kitchen is nicely laid out and is spacious with ample storage room. The stocked pond is a short walk away and will provide the family with hours of fishing enjoyment. This property would also make a terrific hobby farm as there are multiple small, fenced pastures and a large metal barn giving you ample room to store implements. Deer sign is abundant throughout with heavily traveled trails. Properties like this don't come around often!
Zillow last checked: 9 hours ago
Listing updated: February 25, 2025 at 07:15pm
Listed by:
Christopher A Hayden 513-814-1987,
Whitetail PropertiesRealEstate
Bought with:
Christopher A Hayden, 2017001813
Whitetail PropertiesRealEstate
Source: Columbus and Central Ohio Regional MLS ,MLS#: 222039206
Facts & features
Interior
Bedrooms & bathrooms
- Bedrooms: 3
- Bathrooms: 4
- Full bathrooms: 3
- 1/2 bathrooms: 1
- Main level bedrooms: 1
Heating
- Electric, Heat Pump, Propane
Cooling
- Central Air
Features
- Flooring: Wood
- Windows: Insulated Windows
- Basement: Walk-Out Access,Full
- Has fireplace: Yes
- Fireplace features: Wood Burning Stove, Gas Log
- Common walls with other units/homes: No Common Walls
Interior area
- Total structure area: 2,112
- Total interior livable area: 2,112 sqft
Property
Parking
- Total spaces: 3
- Parking features: Garage Door Opener, Detached
- Garage spaces: 3
Features
- Levels: Two
- Patio & porch: Deck
- Fencing: Fenced
Lot
- Size: 19.60 Acres
- Features: Pasture, Wooded
Details
- Additional structures: Shed(s), Outbuilding
- Parcel number: 1830000031.002
Construction
Type & style
- Home type: SingleFamily
- Property subtype: Single Family Residence
Condition
- New construction: No
- Year built: 2001
Utilities & green energy
- Sewer: Private Sewer
- Water: Public
Community & neighborhood
Location
- Region: Manchester
Other
Other facts
- Listing terms: Conventional
Price history
| Date | Event | Price |
|---|---|---|
| 3/3/2023 | Sold | $535,000-6.1%$253/sqft |
Source: | ||
| 1/26/2023 | Pending sale | $570,000$270/sqft |
Source: Whitetail Properties Report a problem | ||
| 10/21/2022 | Listed for sale | $570,000$270/sqft |
Source: Whitetail Properties Report a problem | ||
Public tax history
| Year | Property taxes | Tax assessment |
|---|---|---|
| 2024 | $2,767 -1.5% | $110,500 +1.2% |
| 2023 | $2,809 +15.4% | $109,240 +1.3% |
| 2022 | $2,433 +13% | $107,870 +21% |
Find assessor info on the county website
Neighborhood: 45144
Nearby schools
GreatSchools rating
- 6/10Manchester Elementary SchoolGrades: PK-6Distance: 4.9 mi
- 6/10Manchester High SchoolGrades: 7-12Distance: 4.9 mi

Get pre-qualified for a loan
At Zillow Home Loans, we can pre-qualify you in as little as 5 minutes with no impact to your credit score.An equal housing lender. NMLS #10287.

