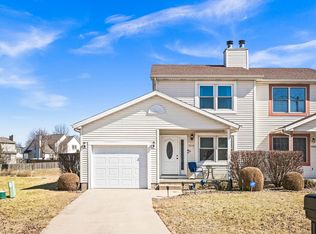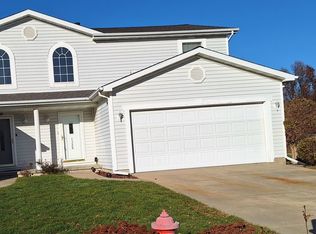Closed
$195,500
1316 Beacon Hill Ct, Normal, IL 61761
2beds
1,632sqft
Townhouse, Single Family Residence
Built in 1995
-- sqft lot
$209,100 Zestimate®
$120/sqft
$2,029 Estimated rent
Home value
$209,100
$190,000 - $230,000
$2,029/mo
Zestimate® history
Loading...
Owner options
Explore your selling options
What's special
Wow - look at all you can have at an amazing price. This is such a great home, in a great location, and in great condition. You will love the setting on a quiet street with no through traffic. The current owner has updated the kitchen with new counters, a new sink, newer microwave and dishwasher. The main floor bath has been updated as well. The interior has been painted and some flooring replaced. You will appreciate the lovely wood floors in the kitchen and in the half bath. In the lower level, you will find a spacious family room for relaxing or entertaining as well as a full bath. Situated on an incredibly deep lot, this property adjoins green space of a retention basin. Wonderful views can be enjoyed from the enclosed porch/sun room or from the newer stamped concrete patio. Furnace and AC were replaced in 2022. From the previous owner, roof was replaced in about 2015. Few properties in this price range offer 3 finished levels and 2.5 baths!
Zillow last checked: 8 hours ago
Listing updated: October 29, 2024 at 01:29am
Listing courtesy of:
Jill West 309-838-8285,
BHHS Central Illinois, REALTORS
Bought with:
Ashley Spafford
RE/MAX Rising
Source: MRED as distributed by MLS GRID,MLS#: 12172234
Facts & features
Interior
Bedrooms & bathrooms
- Bedrooms: 2
- Bathrooms: 3
- Full bathrooms: 2
- 1/2 bathrooms: 1
Primary bedroom
- Features: Flooring (Carpet)
- Level: Second
- Area: 168 Square Feet
- Dimensions: 14X12
Bedroom 2
- Features: Flooring (Carpet)
- Level: Second
- Area: 143 Square Feet
- Dimensions: 13X11
Family room
- Features: Flooring (Carpet)
- Level: Basement
- Area: 286 Square Feet
- Dimensions: 22X13
Kitchen
- Features: Kitchen (Eating Area-Table Space), Flooring (Hardwood)
- Level: Main
- Area: 144 Square Feet
- Dimensions: 16X9
Living room
- Features: Flooring (Carpet)
- Level: Main
- Area: 208 Square Feet
- Dimensions: 16X13
Sun room
- Level: Main
- Area: 144 Square Feet
- Dimensions: 12X12
Heating
- Forced Air, Natural Gas
Cooling
- Central Air
Appliances
- Included: Range, Microwave, Dishwasher, Refrigerator, Washer, Dryer, Disposal
- Laundry: Washer Hookup, Electric Dryer Hookup, In Unit
Features
- Flooring: Hardwood
- Basement: Finished,Partial
- Number of fireplaces: 1
- Fireplace features: Gas Log, Living Room
- Common walls with other units/homes: End Unit
Interior area
- Total structure area: 1,632
- Total interior livable area: 1,632 sqft
- Finished area below ground: 308
Property
Parking
- Total spaces: 1
- Parking features: Concrete, Garage Door Opener, On Site, Garage Owned, Attached, Garage
- Attached garage spaces: 1
- Has uncovered spaces: Yes
Accessibility
- Accessibility features: No Disability Access
Features
- Patio & porch: Patio
Lot
- Dimensions: 29X208X11X94X164
- Features: Mature Trees
Details
- Additional structures: None
- Parcel number: 1422429024
- Special conditions: None
Construction
Type & style
- Home type: Townhouse
- Property subtype: Townhouse, Single Family Residence
Materials
- Vinyl Siding
- Roof: Asphalt
Condition
- New construction: No
- Year built: 1995
Utilities & green energy
- Sewer: Public Sewer
- Water: Public
Community & neighborhood
Location
- Region: Normal
- Subdivision: Beacon Hill
HOA & financial
HOA
- Services included: None
Other
Other facts
- Listing terms: Cash
- Ownership: Fee Simple
Price history
| Date | Event | Price |
|---|---|---|
| 10/28/2024 | Sold | $195,500+5.7%$120/sqft |
Source: | ||
| 9/30/2024 | Contingent | $185,000$113/sqft |
Source: | ||
| 9/27/2024 | Listed for sale | $185,000+46.8%$113/sqft |
Source: | ||
| 7/24/2017 | Sold | $126,000-3%$77/sqft |
Source: | ||
| 5/23/2017 | Listed for sale | $129,900+4.3%$80/sqft |
Source: Berkshire Hathaway Snyder Real Estate #2172019 | ||
Public tax history
| Year | Property taxes | Tax assessment |
|---|---|---|
| 2023 | $3,390 +7.2% | $45,611 +10.7% |
| 2022 | $3,163 +4.6% | $41,206 +6% |
| 2021 | $3,024 | $38,878 +1.1% |
Find assessor info on the county website
Neighborhood: 61761
Nearby schools
GreatSchools rating
- 8/10Prairieland Elementary SchoolGrades: K-5Distance: 0.7 mi
- 3/10Parkside Jr High SchoolGrades: 6-8Distance: 3 mi
- 7/10Normal Community West High SchoolGrades: 9-12Distance: 3.2 mi
Schools provided by the listing agent
- Elementary: Prairieland Elementary
- Middle: Parkside Jr High
- High: Normal Community West High Schoo
- District: 5
Source: MRED as distributed by MLS GRID. This data may not be complete. We recommend contacting the local school district to confirm school assignments for this home.

Get pre-qualified for a loan
At Zillow Home Loans, we can pre-qualify you in as little as 5 minutes with no impact to your credit score.An equal housing lender. NMLS #10287.

