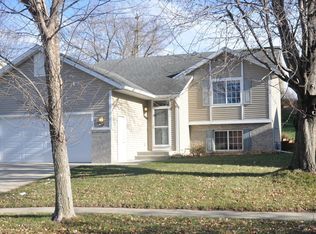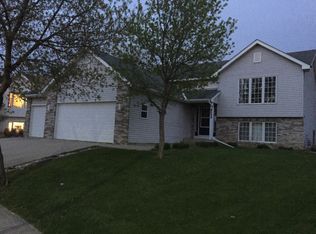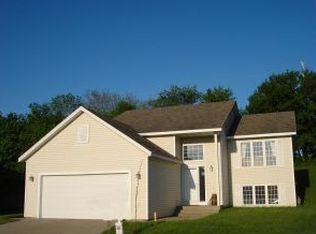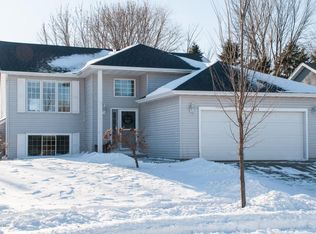Closed
$350,000
1316 50th St NW, Rochester, MN 55901
3beds
2,192sqft
Single Family Residence
Built in 1997
0.31 Acres Lot
$367,200 Zestimate®
$160/sqft
$2,312 Estimated rent
Home value
$367,200
$349,000 - $386,000
$2,312/mo
Zestimate® history
Loading...
Owner options
Explore your selling options
What's special
Welcome to this exquisite bi-level home that's a true gem. Its wonderful curb appeal will immediately capture your attention, and once you step inside, you'll be delighted by the tasteful updates throughout. This home features new flooring and vaulted ceilings that create a spacious and airy atmosphere. Large entry, kitchen with granite countertops, plethora of cabinets and convenient breakfast bar. In total, there are three spacious bedrooms and two beautifully updated bathrooms. The lower level family room, complete with a cozy gas fireplace, offers a perfect retreat for relaxation. And you're sure to appreciate the dedicated laundry room. The private backyard is a serene oasis, complete with a deck, mature trees and a firepit, perfect for hosting outdoor gatherings. Located on a quiet cul-de-sac with sidewalks and walking paths, this home encourages an active lifestyle. Don't miss the opportunity to call this house your home.
Zillow last checked: 8 hours ago
Listing updated: May 06, 2025 at 04:52pm
Listed by:
Peter Matanich 320-493-5716,
Premier Real Estate Services,
Kimberly Matanich 320-260-2629
Bought with:
Aaron Perleberg
Keller Williams Premier Realty
Source: NorthstarMLS as distributed by MLS GRID,MLS#: 6454619
Facts & features
Interior
Bedrooms & bathrooms
- Bedrooms: 3
- Bathrooms: 2
- Full bathrooms: 1
- 3/4 bathrooms: 1
Bedroom 1
- Level: Upper
- Area: 182 Square Feet
- Dimensions: 14 x 13
Bedroom 2
- Level: Upper
- Area: 145 Square Feet
- Dimensions: 10 x 14.5
Bedroom 3
- Level: Lower
- Area: 154 Square Feet
- Dimensions: 14 x 11
Dining room
- Level: Upper
- Area: 99 Square Feet
- Dimensions: 11 x 9
Family room
- Level: Lower
- Area: 336 Square Feet
- Dimensions: 14 x 24
Kitchen
- Level: Upper
- Area: 132 Square Feet
- Dimensions: 12 x 11
Laundry
- Level: Lower
- Area: 143 Square Feet
- Dimensions: 13 x 11
Living room
- Level: Upper
- Area: 232.5 Square Feet
- Dimensions: 15.5 x 15
Utility room
- Level: Lower
- Area: 84 Square Feet
- Dimensions: 12 x 7
Heating
- Forced Air, Fireplace(s)
Cooling
- Central Air
Appliances
- Included: Dishwasher, Dryer, Microwave, Range, Refrigerator, Washer
Features
- Basement: Block,Finished,Full
- Number of fireplaces: 1
- Fireplace features: Family Room, Gas
Interior area
- Total structure area: 2,192
- Total interior livable area: 2,192 sqft
- Finished area above ground: 1,096
- Finished area below ground: 1,026
Property
Parking
- Total spaces: 2
- Parking features: Attached, Concrete, Garage Door Opener
- Attached garage spaces: 2
- Has uncovered spaces: Yes
- Details: Garage Dimensions (22 x 22)
Accessibility
- Accessibility features: None
Features
- Levels: Multi/Split
- Patio & porch: Deck
- Fencing: None
Lot
- Size: 0.31 Acres
- Features: Wooded
Details
- Foundation area: 1096
- Parcel number: 741514052147
- Zoning description: Residential-Single Family
Construction
Type & style
- Home type: SingleFamily
- Property subtype: Single Family Residence
Materials
- Vinyl Siding
- Roof: Asphalt
Condition
- Age of Property: 28
- New construction: No
- Year built: 1997
Utilities & green energy
- Gas: Natural Gas
- Sewer: City Sewer/Connected
- Water: City Water/Connected
Community & neighborhood
Location
- Region: Rochester
- Subdivision: Innsbruck 8
HOA & financial
HOA
- Has HOA: No
Other
Other facts
- Road surface type: Paved
Price history
| Date | Event | Price |
|---|---|---|
| 12/21/2023 | Sold | $350,000+0%$160/sqft |
Source: | ||
| 11/21/2023 | Pending sale | $349,900$160/sqft |
Source: | ||
| 11/3/2023 | Listed for sale | $349,900+71.5%$160/sqft |
Source: | ||
| 12/12/2016 | Sold | $204,000$93/sqft |
Source: Public Record Report a problem | ||
| 9/29/2016 | Sold | $204,000+2.1%$93/sqft |
Source: | ||
Public tax history
| Year | Property taxes | Tax assessment |
|---|---|---|
| 2024 | $3,798 | $295,200 -1.7% |
| 2023 | -- | $300,300 +7.1% |
| 2022 | $3,342 +12.9% | $280,300 +16.3% |
Find assessor info on the county website
Neighborhood: 55901
Nearby schools
GreatSchools rating
- 6/10Overland Elementary SchoolGrades: PK-5Distance: 1.3 mi
- 5/10John Marshall Senior High SchoolGrades: 8-12Distance: 2.7 mi
- 3/10Dakota Middle SchoolGrades: 6-8Distance: 3.5 mi
Schools provided by the listing agent
- Elementary: Overland
- Middle: Dakota
- High: John Marshall
Source: NorthstarMLS as distributed by MLS GRID. This data may not be complete. We recommend contacting the local school district to confirm school assignments for this home.
Get a cash offer in 3 minutes
Find out how much your home could sell for in as little as 3 minutes with a no-obligation cash offer.
Estimated market value$367,200
Get a cash offer in 3 minutes
Find out how much your home could sell for in as little as 3 minutes with a no-obligation cash offer.
Estimated market value
$367,200



