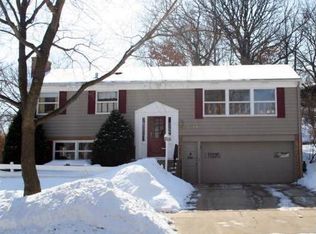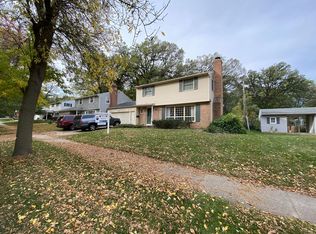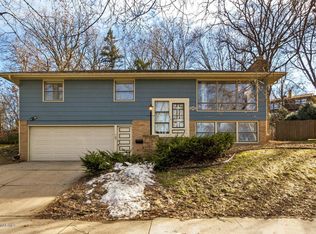Closed
$272,000
1316 21st St NW, Rochester, MN 55901
4beds
2,136sqft
Single Family Residence
Built in 1962
8,276.4 Square Feet Lot
$296,700 Zestimate®
$127/sqft
$2,046 Estimated rent
Home value
$296,700
$282,000 - $312,000
$2,046/mo
Zestimate® history
Loading...
Owner options
Explore your selling options
What's special
Prepare to be blown away by this conveniently located home in Elton Hills! If you look up "curb appeal" in the dictionary, this home is pictured. Mature trees, a beautiful yard and a large patio greet you in the front of the property, and that back yard is even more impressive! Step inside to an open main floor layout with stainless appliances and universally loved subway tile backsplash in the kitchen. This home boasts tons of natural light and character everywhere you look. The three bedrooms nestled upstairs are sizable, with many windows and carpet. The 4th bedroom is in the lower level, as well as two awesome storage rooms across from the huge laundry room! A huge knotty pine addition on the rear houses the (included) hot tub. The charm and practicality of this house is off the charts. Come check it out quickly, it won't last long!
Zillow last checked: 8 hours ago
Listing updated: May 06, 2025 at 01:30am
Listed by:
Peter Dokken 507-251-4151,
Re/Max Results
Bought with:
Stephanie Meyer
Real Broker, LLC.
Source: NorthstarMLS as distributed by MLS GRID,MLS#: 6368516
Facts & features
Interior
Bedrooms & bathrooms
- Bedrooms: 4
- Bathrooms: 2
- Full bathrooms: 1
- 1/2 bathrooms: 1
Bedroom 1
- Level: Upper
- Area: 145.83 Square Feet
- Dimensions: 10'5x14'
Bedroom 2
- Level: Upper
- Area: 105.88 Square Feet
- Dimensions: 10'6x10'1
Bedroom 3
- Level: Upper
- Area: 120.85 Square Feet
- Dimensions: 12'10x9'5
Bedroom 4
- Level: Lower
- Area: 150 Square Feet
- Dimensions: 13'4x11'3
Bathroom
- Level: Main
- Area: 18.96 Square Feet
- Dimensions: 5'10x3'3
Bathroom
- Level: Upper
- Area: 43.75 Square Feet
- Dimensions: 5'10x7'6
Bonus room
- Level: Lower
- Area: 161.94 Square Feet
- Dimensions: 9'2x17'8
Dining room
- Level: Main
- Area: 83.18 Square Feet
- Dimensions: 9'5x8'10
Family room
- Level: Lower
- Area: 460.69 Square Feet
- Dimensions: 20'3x22'9
Kitchen
- Level: Main
- Area: 110.65 Square Feet
- Dimensions: 9'5x11'9
Living room
- Level: Main
- Area: 220 Square Feet
- Dimensions: 16'6x13'4
Heating
- Forced Air
Cooling
- Central Air
Appliances
- Included: Water Softener Owned
Features
- Basement: Block,Partial,Walk-Out Access
- Number of fireplaces: 1
- Fireplace features: Gas
Interior area
- Total structure area: 2,136
- Total interior livable area: 2,136 sqft
- Finished area above ground: 1,182
- Finished area below ground: 432
Property
Parking
- Total spaces: 1
- Parking features: Attached, Concrete, Tuckunder Garage
- Attached garage spaces: 1
- Details: Garage Dimensions (12x23)
Accessibility
- Accessibility features: None
Features
- Levels: Three Level Split
- Patio & porch: Deck, Patio
- Fencing: Wood
Lot
- Size: 8,276 sqft
- Dimensions: 70 x 117 x 69 x 117
- Features: Irregular Lot
Details
- Foundation area: 1080
- Parcel number: 742714006842
- Zoning description: Residential-Single Family
Construction
Type & style
- Home type: SingleFamily
- Property subtype: Single Family Residence
Materials
- Wood Siding, Block, Frame
- Roof: Asphalt
Condition
- Age of Property: 63
- New construction: No
- Year built: 1962
Utilities & green energy
- Electric: Circuit Breakers, Power Company: Rochester Public Utilities
- Gas: Natural Gas
- Sewer: City Sewer/Connected
- Water: City Water/Connected
Community & neighborhood
Location
- Region: Rochester
- Subdivision: Elton Hills 4th-Torrens
HOA & financial
HOA
- Has HOA: No
Other
Other facts
- Road surface type: Paved
Price history
| Date | Event | Price |
|---|---|---|
| 6/30/2023 | Sold | $272,000+2.6%$127/sqft |
Source: | ||
| 5/26/2023 | Pending sale | $265,000$124/sqft |
Source: | ||
| 5/19/2023 | Listed for sale | $265,000+63.1%$124/sqft |
Source: | ||
| 7/7/2017 | Sold | $162,500+2.5%$76/sqft |
Source: | ||
| 6/7/2017 | Price change | $158,500-2.5%$74/sqft |
Source: Pinnacle Real Estate Services of Minnesota #4080453 Report a problem | ||
Public tax history
| Year | Property taxes | Tax assessment |
|---|---|---|
| 2025 | $3,026 +14.1% | $221,500 +4.6% |
| 2024 | $2,652 | $211,700 +1.7% |
| 2023 | -- | $208,100 +1.2% |
Find assessor info on the county website
Neighborhood: Elton Hills
Nearby schools
GreatSchools rating
- 3/10Elton Hills Elementary SchoolGrades: PK-5Distance: 0.4 mi
- 5/10John Marshall Senior High SchoolGrades: 8-12Distance: 0.7 mi
- 5/10John Adams Middle SchoolGrades: 6-8Distance: 0.8 mi
Schools provided by the listing agent
- Elementary: Elton Hills
- Middle: John Adams
- High: John Marshall
Source: NorthstarMLS as distributed by MLS GRID. This data may not be complete. We recommend contacting the local school district to confirm school assignments for this home.
Get a cash offer in 3 minutes
Find out how much your home could sell for in as little as 3 minutes with a no-obligation cash offer.
Estimated market value$296,700
Get a cash offer in 3 minutes
Find out how much your home could sell for in as little as 3 minutes with a no-obligation cash offer.
Estimated market value
$296,700


