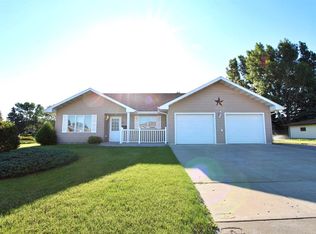Fantastic SW home in excellent condition! This split level home has so much to offer including three large main floor bedrooms and a private master bath with an additional full guest bath. The eat-in kitchen leads to the dining room that includes sliding doors to the newly replaced maintenance-free deck (including footings). The sunken living room boasts a large picture window for direct southern sunlight. On the lower level you'll find a daylight family room, a space to add yet another bathroom, another open area / office space and a fourth bedroom. The laundry room is 12x12 and provides access to a tucked away 18'x11' storage area! The windows and shingles have been replaced, the exterior painted and the main floor has new carpet. Even the large double garage features two exterior entry doors for your convenience. While the new deck with stairs is perfect for grills and patio furniture, the real hidden amenity is the covered front patio. This area protects from the elements and is used consistently by the homeowners in the summer and winter! This home has quick access to shopping and is walking distance to Edison Elementary. Priced to sell quickly, this wont last long....call your Realtor® today!
This property is off market, which means it's not currently listed for sale or rent on Zillow. This may be different from what's available on other websites or public sources.

