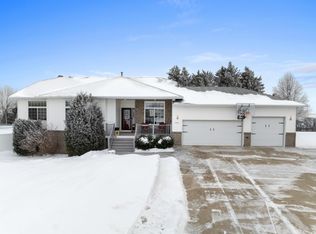Sold on 03/29/24
Price Unknown
1316 18th Ave NW, Minot, ND 58703
4beds
3baths
2,464sqft
Single Family Residence
Built in 1983
0.3 Acres Lot
$339,300 Zestimate®
$--/sqft
$2,282 Estimated rent
Home value
$339,300
$322,000 - $356,000
$2,282/mo
Zestimate® history
Loading...
Owner options
Explore your selling options
What's special
Welcome to your new home at 18th Ave NW! This beautiful ranch style home boasts over 1,200 square feet on each level and radiates a beautiful blue exterior with a tasteful and neutral interior. The home features an open concept layout with a galley kitchen and tons of natural light. There are three bedrooms on the main floor, one of which is the primary bedroom with an en suite and larger closets. There is an additional shared bath on this level. The other two bedrooms are good sized and also feature tons of natural light. Downstairs features a formal laundry room, an additional living space, another bedroom and a shared bath. The basement has been renovated recently including new flooring, drywall, paint, and drain tile. The laundry room is large and includes a washer & dryer, a central vacuum system, and an exit to the garage. The exterior curb appeal of this home is beautiful, and the backyard is a dream. The yard is totally fenced and features two producing apple trees. Contact your favorite agent today before this home sells! *The upstairs is being painted next week, Agreeable Gray. The trim and doors will be painted white upstairs.*
Zillow last checked: 8 hours ago
Listing updated: April 01, 2024 at 10:07am
Listed by:
Royanna Thomas 814-516-3508,
BROKERS 12, INC.
Source: Minot MLS,MLS#: 240293
Facts & features
Interior
Bedrooms & bathrooms
- Bedrooms: 4
- Bathrooms: 3
- Main level bathrooms: 2
- Main level bedrooms: 3
Primary bedroom
- Description: En Suite
- Level: Main
Bedroom 1
- Level: Main
Bedroom 2
- Level: Main
Bedroom 3
- Level: Basement
Dining room
- Description: Open Concept
- Level: Main
Family room
- Level: Basement
Kitchen
- Description: Galley Kitchen
- Level: Main
Living room
- Description: Natural Light
- Level: Main
Heating
- Electric
Cooling
- Central Air
Appliances
- Included: Microwave, Dishwasher, Disposal, Refrigerator, Range/Oven, Washer, Dryer
- Laundry: In Basement
Features
- Flooring: Laminate
- Basement: Finished,Full
- Has fireplace: No
Interior area
- Total structure area: 2,464
- Total interior livable area: 2,464 sqft
- Finished area above ground: 1,232
Property
Parking
- Total spaces: 2
- Parking features: Attached, Garage: Lights, Opener, Work Shop, Driveway: Concrete
- Attached garage spaces: 2
- Has uncovered spaces: Yes
Features
- Levels: One
- Stories: 1
- Patio & porch: Deck, Patio
- Fencing: Fenced
Lot
- Size: 0.30 Acres
Details
- Additional structures: Shed(s)
- Parcel number: MI144330300060
- Zoning: R1
Construction
Type & style
- Home type: SingleFamily
- Property subtype: Single Family Residence
Materials
- Foundation: Concrete Perimeter
- Roof: Asphalt
Condition
- New construction: No
- Year built: 1983
Utilities & green energy
- Sewer: City
- Water: City
Community & neighborhood
Location
- Region: Minot
Price history
| Date | Event | Price |
|---|---|---|
| 3/29/2024 | Sold | -- |
Source: | ||
| 3/12/2024 | Pending sale | $329,900$134/sqft |
Source: | ||
| 2/28/2024 | Contingent | $329,900$134/sqft |
Source: | ||
| 2/26/2024 | Listed for sale | $329,900+4.7%$134/sqft |
Source: | ||
| 10/26/2022 | Sold | -- |
Source: Public Record | ||
Public tax history
| Year | Property taxes | Tax assessment |
|---|---|---|
| 2024 | $3,777 -12.7% | $291,000 +5.1% |
| 2023 | $4,327 | $277,000 +5.3% |
| 2022 | -- | $263,000 +6.5% |
Find assessor info on the county website
Neighborhood: 58703
Nearby schools
GreatSchools rating
- 7/10Longfellow Elementary SchoolGrades: PK-5Distance: 0.8 mi
- 5/10Erik Ramstad Middle SchoolGrades: 6-8Distance: 1.4 mi
- NASouris River Campus Alternative High SchoolGrades: 9-12Distance: 0.6 mi
Schools provided by the listing agent
- District: Minot #1
Source: Minot MLS. This data may not be complete. We recommend contacting the local school district to confirm school assignments for this home.
