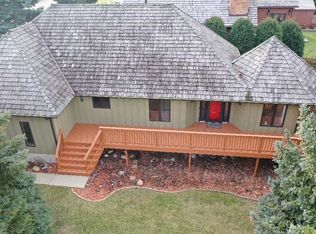Beautiful, one of a kind, custom built home in a wonderful Southwest Knolls location with a spectacular view of the valley. The careful design of this home offers a warm and inviting atmosphere with a semi-open staircase that overlooks the front entry and a vaulted ceiling extending through the living room. Copper tiles surrounding the living room fireplace is one of many unique decor elements that add personality and charm to this home. Wood tone floors extend through the living room and into the formal dining room. The dining room features a built-in buffet/bar with recessed accent lights and plenty of room to accommodate friends and family. When entertaining, the unique main floor 1/2 bath is convenient and will be a fun conversation piece for guests visiting your home for the first time. The main floor also includes a large open great-room that incorporates the family room, dinette, and kitchen. Built-in shelving in the family room provides functionality and appeal. A sliding glass door accesses an extra large deck that extends this living space into the outdoors providing fresh air and a comfortable spot to relax. The kitchen is well equipped with nice stainless steel appliances, an abundance of custom designed cabinets and an island with a gas cooktop. Kitchens are often a gathering place, the openness of this home's kitchen allows everyone, including the cook, to feel that they are a part of the conversation and activities. Upstairs is a place for rest and relaxation. You'll find 3 comfortable bedrooms with a spacious master suite that offers a wonderful view of the sunset and star filled night skies. The master bathroom features double sinks, large shower, private lavatory, and a walk-in closet with natural sunlight from elevated windows. The full walkout basement includes a large open family room with a sliding glass door to a patio with a hot tub, a 4th egress bedroom with built-in desk, bathroom with an extra large walk-in shower, hobby shop with work bench, and plenty of excellent storage. The attached garage features auto garage door openers and is extra deep to comfortably accommodate large pickups and SUVs. The exterior of the home has low maintenance LP Smart Side siding which was installed in 2016. This home features many additional amenities not mentioned in this description and is an absolute must see for yourself!!
This property is off market, which means it's not currently listed for sale or rent on Zillow. This may be different from what's available on other websites or public sources.

