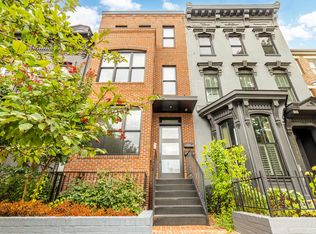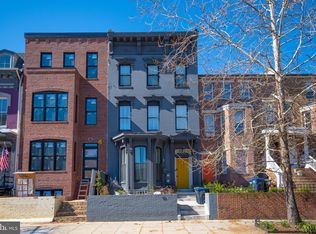Gorgeous 4-level totally renovated Victorian main home with separate lower level CofO 1BR/1BA rental, 2-car parking, small yard that could be improved to whatever desired. Extensive upgrades results in old world charm (high ceilings, refurbished floors, FPs, mouldings, large windows, etc) with newer de facto amenities (quartz countertop kitchens, newer cabinets & chef-grade SS appliance kitchen w/ oversized island, redone baths throughout, wonderful closets & more!). Top-floor oversized owner's suite with wonderful marble bath, walk-in closets, and built-ins off top-floor landing with laundry room & wet-bar off roofdeck w/ hot tub. The complete package just steps to Blagden Alley, Convention Center, Metro & more!
This property is off market, which means it's not currently listed for sale or rent on Zillow. This may be different from what's available on other websites or public sources.

