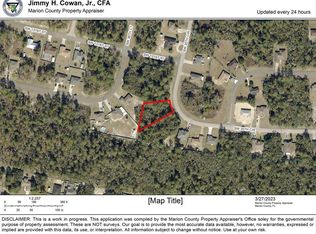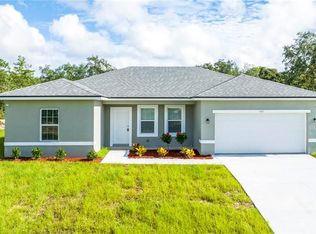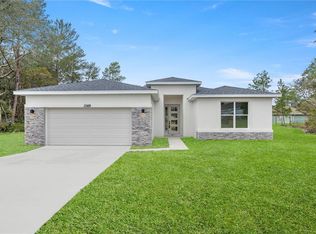Asking $1,350 monthly for this spacious 4 bedroom 2 bath with large eat in kitchen has 2,200 square feet living space. Recently renovated and freshly painted house with all new flooring throughout. Master bedroom with large walk in shower and walk in closet. Please call for more information and to set up viewing. Security deposit is required and credit, criminal and rental history will be verified.
This property is off market, which means it's not currently listed for sale or rent on Zillow. This may be different from what's available on other websites or public sources.


