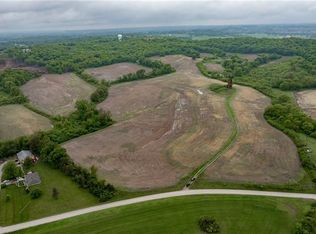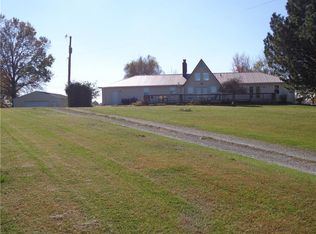Sold
Price Unknown
13157 N Garner Rd, Richmond, MO 64085
3beds
1,972sqft
Single Family Residence
Built in 1979
6.2 Acres Lot
$414,900 Zestimate®
$--/sqft
$1,992 Estimated rent
Home value
$414,900
Estimated sales range
Not available
$1,992/mo
Zestimate® history
Loading...
Owner options
Explore your selling options
What's special
Country retreat awaits at this 3-Bed, 3-Bath Raised Ranch home on 6.2 Acres with picturesque pond and shop on 6.2 scenic acres, this beautiful 3-bedroom, 3-bath raised ranch offers a peaceful retreat complete with a serene pond and dock for stunning sunset views. The exterior features low-maintenance vinyl siding, replacement windows, and a spacious deck that has trex decking and extends the living space outdoors. Inside, you’ll find gleaming wood floors and an inviting kitchen with oak cabinets. The home boasts two fireplaces for cozy living, and the master suite opens to the sprawling deck, offering a private retreat with upgraded bath. For added convenience, the property includes a 30x60 shop with concrete floor and electricity, ideal for hobbies or additional storage. This property offers the perfect blend of country living and modern comfort. Many recent upgrades including new electric panel. Come and see!
Zillow last checked: 8 hours ago
Listing updated: March 04, 2025 at 03:25pm
Listing Provided by:
Justin Wrisinger 816-507-5497,
Platinum Realty LLC
Bought with:
Shelby Eckert, WP-2020976
Keller Williams Southland
Source: Heartland MLS as distributed by MLS GRID,MLS#: 2512638
Facts & features
Interior
Bedrooms & bathrooms
- Bedrooms: 3
- Bathrooms: 3
- Full bathrooms: 3
Bedroom 1
- Level: Main
Bedroom 2
- Level: Main
Bedroom 3
- Level: Main
Bathroom 1
- Level: Main
Bathroom 2
- Level: Main
Bathroom 3
- Level: Basement
Dining room
- Level: Main
Other
- Level: Basement
Family room
- Level: Main
Kitchen
- Level: Main
Heating
- Natural Gas
Cooling
- Attic Fan, Electric
Appliances
- Included: Dishwasher
Features
- Flooring: Carpet, Tile, Wood
- Windows: Thermal Windows
- Basement: Concrete,Finished,Garage Entrance,Walk-Out Access
- Number of fireplaces: 2
- Fireplace features: Basement, Living Room
Interior area
- Total structure area: 1,972
- Total interior livable area: 1,972 sqft
- Finished area above ground: 1,372
- Finished area below ground: 600
Property
Parking
- Total spaces: 2
- Parking features: Basement, Detached
- Attached garage spaces: 2
Features
- Patio & porch: Deck
Lot
- Size: 6.20 Acres
Details
- Additional structures: Shed(s)
- Parcel number: 11011200000014.000
Construction
Type & style
- Home type: SingleFamily
- Property subtype: Single Family Residence
Materials
- Brick/Mortar, Vinyl Siding
- Roof: Composition
Condition
- Year built: 1979
Utilities & green energy
- Sewer: Septic Tank
- Water: Public
Community & neighborhood
Location
- Region: Richmond
- Subdivision: None
HOA & financial
HOA
- Has HOA: No
Other
Other facts
- Listing terms: Cash,Conventional,FHA,USDA Loan,VA Loan
- Ownership: Private
- Road surface type: Gravel
Price history
| Date | Event | Price |
|---|---|---|
| 2/24/2025 | Sold | -- |
Source: | ||
| 1/29/2025 | Pending sale | $415,000$210/sqft |
Source: | ||
| 11/19/2024 | Price change | $415,000-2.4%$210/sqft |
Source: | ||
| 10/16/2024 | Listed for sale | $425,000$216/sqft |
Source: | ||
| 10/5/2024 | Contingent | $425,000$216/sqft |
Source: | ||
Public tax history
| Year | Property taxes | Tax assessment |
|---|---|---|
| 2025 | -- | $38,920 +48.7% |
| 2024 | $1,604 +0.3% | $26,170 |
| 2023 | $1,599 +9.7% | $26,170 +9.6% |
Find assessor info on the county website
Neighborhood: 64085
Nearby schools
GreatSchools rating
- NADear Elementary SchoolGrades: PK-1Distance: 4 mi
- 6/10Richmond Middle SchoolGrades: 6-8Distance: 4.5 mi
- 4/10Richmond High SchoolGrades: 9-12Distance: 4.6 mi

