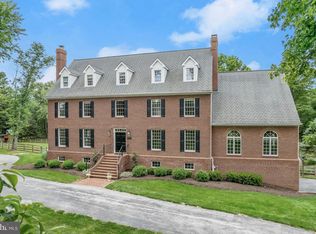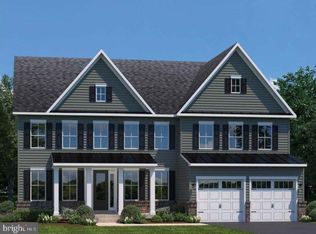BEAUTIFUL! Perfected indoor & outdoor living w/amenities galore! Dramatic 2-Story Foyer with marble floor and extensive millwork, 4 fireplaces, SPACIOUS LR & DR, FR, Sun RM & MAIN LVL MASTER. Upstairs FLEX RM/Bonus RM/Study or 6th BR option! Lower level offers Recreation, Billiards, Wet Bar, Kitchenette, Full Bath & Wood Stove. Outdoor features include large in-ground HEATED POOL, wraparound composite deck, Patio & fenced Horse Pasture with adjacent stable access! Top rated Howard County Schools!
This property is off market, which means it's not currently listed for sale or rent on Zillow. This may be different from what's available on other websites or public sources.

