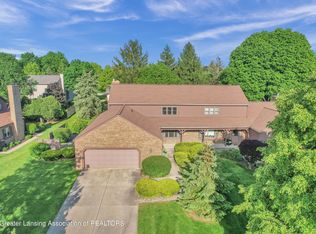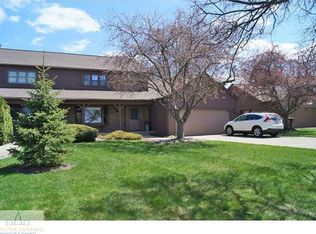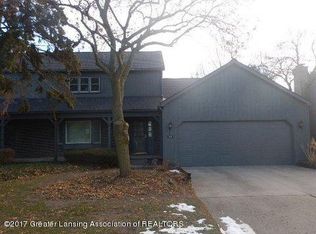Sold for $257,500
$257,500
13153 Hitching Post Rd, Dewitt, MI 48820
3beds
1,768sqft
Condominium
Built in 1974
-- sqft lot
$267,200 Zestimate®
$146/sqft
$2,417 Estimated rent
Home value
$267,200
$222,000 - $323,000
$2,417/mo
Zestimate® history
Loading...
Owner options
Explore your selling options
What's special
Located in the desirable DeWitt School District, this three-bedroom, 2.5-bath condo has everything you've been searching for—and then some! Step into a welcoming foyer, and prepare to be impressed by a main floor that features not one, but TWO living spaces, giving you flexibility for a home office or play room on the main level. The dining area is large enough for all your holiday gatherings and opens to the family room with a slider to the backyard. The kitchen has been tastefully updated with newer countertops and cabinets, and everything sparkles. Upstairs, you'll find three spacious bedrooms, including a primary suite with a private bath and a walk-in closet. Downstairs, the full basement offers endless potential for additional living space or simply a laundry area and bonus storage. Outside, you'll love the private patio, perfect for grilling or sipping your morning coffee. And don't worry about snow removal or lawn care, it's all taken care of with your HOA dues. Turn the key and start living!
Zillow last checked: 8 hours ago
Listing updated: January 27, 2026 at 12:35pm
Listed by:
Rooted Real Estate Of Greater Lansing 517-258-1345,
RE/MAX Real Estate Professionals,
Adriane Lau 517-881-5182,
RE/MAX Real Estate Professionals
Bought with:
Carrie Bond, 6506048244
White Pine Sotheby's International Realty
Source: Greater Lansing AOR,MLS#: 285653
Facts & features
Interior
Bedrooms & bathrooms
- Bedrooms: 3
- Bathrooms: 3
- Full bathrooms: 2
- 1/2 bathrooms: 1
Primary bedroom
- Level: Second
- Area: 231.25 Square Feet
- Dimensions: 18.5 x 12.5
Bedroom 2
- Level: Second
- Area: 201 Square Feet
- Dimensions: 15 x 13.4
Bedroom 3
- Level: Second
- Area: 139.08 Square Feet
- Dimensions: 12.2 x 11.4
Dining room
- Description: Combo w/kitchen
- Level: First
- Area: 1 Square Feet
- Dimensions: 1 x 1
Family room
- Level: First
- Area: 289.19 Square Feet
- Dimensions: 23.9 x 12.1
Kitchen
- Level: First
- Area: 164.82 Square Feet
- Dimensions: 20.1 x 8.2
Living room
- Level: First
- Area: 284.41 Square Feet
- Dimensions: 23.9 x 11.9
Heating
- Forced Air, Natural Gas
Cooling
- Central Air
Appliances
- Included: Disposal, Gas Water Heater, Microwave, Washer, Vented Exhaust Fan, Refrigerator, Range, Oven, Dryer, Dishwasher
- Laundry: In Basement
Features
- Ceiling Fan(s), Eat-in Kitchen, High Speed Internet, Pantry, Walk-In Closet(s)
- Basement: Full
- Number of fireplaces: 1
Interior area
- Total structure area: 2,768
- Total interior livable area: 1,768 sqft
- Finished area above ground: 1,768
- Finished area below ground: 0
Property
Parking
- Total spaces: 2
- Parking features: Attached, Driveway, Garage
- Attached garage spaces: 2
- Has uncovered spaces: Yes
Features
- Levels: Two
- Stories: 2
- Patio & porch: Covered, Front Porch, Patio
Lot
- Size: 7,840 sqft
- Dimensions: 58 x 132
Details
- Foundation area: 1000
- Parcel number: 05017100004200
- Zoning description: Zoning
Construction
Type & style
- Home type: Condo
- Property subtype: Condominium
Materials
- Brick, Wood Siding
Condition
- Year built: 1974
Utilities & green energy
- Sewer: Public Sewer
- Water: Public
Community & neighborhood
Security
- Security features: Smoke Detector(s)
Location
- Region: Dewitt
- Subdivision: Country Meadow
HOA & financial
HOA
- Has HOA: Yes
- HOA fee: $275 monthly
- Amenities included: Landscaping, Snow Removal
- Services included: Snow Removal, Liability Insurance, Maintenance Grounds, Fire Insurance, Maintenance Structure
- Association name: Country Meadows
Other
Other facts
- Listing terms: Cash,Conventional
Price history
| Date | Event | Price |
|---|---|---|
| 2/18/2025 | Sold | $257,500$146/sqft |
Source: | ||
| 1/24/2025 | Pending sale | $257,500$146/sqft |
Source: | ||
| 1/18/2025 | Contingent | $257,500$146/sqft |
Source: | ||
| 1/9/2025 | Listed for sale | $257,500-2.8%$146/sqft |
Source: | ||
| 11/17/2024 | Listing removed | $264,900$150/sqft |
Source: | ||
Public tax history
| Year | Property taxes | Tax assessment |
|---|---|---|
| 2025 | $2,845 | $114,700 +18.6% |
| 2024 | -- | $96,700 +8.3% |
| 2023 | -- | $89,300 +9.8% |
Find assessor info on the county website
Neighborhood: 48820
Nearby schools
GreatSchools rating
- NASchavey Road Elementary SchoolGrades: PK-2Distance: 0.3 mi
- 8/10DeWitt Junior High SchoolGrades: 6-8Distance: 0.2 mi
- 8/10DeWitt High SchoolGrades: 9-12Distance: 0.5 mi
Schools provided by the listing agent
- High: DeWitt
Source: Greater Lansing AOR. This data may not be complete. We recommend contacting the local school district to confirm school assignments for this home.
Get pre-qualified for a loan
At Zillow Home Loans, we can pre-qualify you in as little as 5 minutes with no impact to your credit score.An equal housing lender. NMLS #10287.
Sell with ease on Zillow
Get a Zillow Showcase℠ listing at no additional cost and you could sell for —faster.
$267,200
2% more+$5,344
With Zillow Showcase(estimated)$272,544


