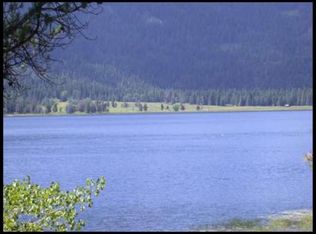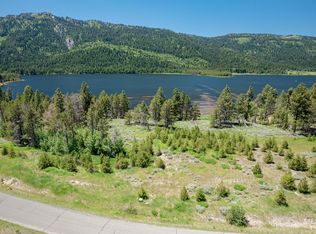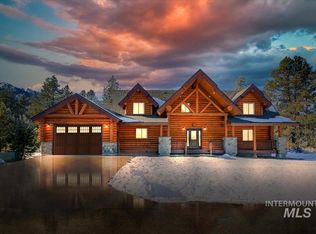Sold
Price Unknown
13151 Hawks Bay Rd, McCall, ID 83615
5beds
3baths
3,056sqft
Single Family Residence
Built in 2024
0.42 Acres Lot
$1,273,500 Zestimate®
$--/sqft
$3,450 Estimated rent
Home value
$1,273,500
Estimated sales range
Not available
$3,450/mo
Zestimate® history
Loading...
Owner options
Explore your selling options
What's special
**Stunning Lakefront Retreat on Lake Cascade** Discover the ultimate lakeside living experience on the peaceful, non-motorized portion of Lake Cascade, right in your own backyard. Imagine spending evenings making s’mores around the large sunken firepit, surrounded by a beautifully landscaped, low-maintenance yard featuring a no-mow lawn and a full sprinkler system. This property is perfect for kayaking, paddle boarding, and fishing, offering endless outdoor adventures just steps away. Located just 1 mile to nearest boat launch & 5 Miles to Tamarack Resort with Skiing, Golfing, restaurants & year round access. Inside, the entertainment options are endless with a game room, theater room, & a cozy fireplace for those quiet nights in. Start your mornings with a cup of coffee on the upper deck or lower patio, soaking in the serene views of the lake & mountains. The oversized garage is equipped with a Tesla EV fast charger. Embrace a lifestyle of relaxation, recreation, & comfort in this perfect lakeside escape.
Zillow last checked: 8 hours ago
Listing updated: December 10, 2024 at 06:41pm
Listed by:
Shantel Teeter 208-409-0798,
Homes of Idaho
Bought with:
Matt Bauscher
Amherst Madison
Source: IMLS,MLS#: 98925584
Facts & features
Interior
Bedrooms & bathrooms
- Bedrooms: 5
- Bathrooms: 3
- Main level bathrooms: 2
- Main level bedrooms: 3
Primary bedroom
- Level: Main
- Area: 182
- Dimensions: 14 x 13
Bedroom 2
- Level: Main
- Area: 132
- Dimensions: 12 x 11
Bedroom 3
- Level: Main
- Area: 110
- Dimensions: 11 x 10
Bedroom 4
- Level: Lower
- Area: 121
- Dimensions: 11 x 11
Bedroom 5
- Level: Lower
- Area: 299
- Dimensions: 23 x 13
Family room
- Level: Lower
- Area: 420
- Dimensions: 21 x 20
Kitchen
- Level: Main
- Area: 143
- Dimensions: 13 x 11
Living room
- Level: Main
- Area: 289
- Dimensions: 17 x 17
Heating
- Forced Air, Propane
Cooling
- Central Air
Appliances
- Included: Gas Water Heater, Tankless Water Heater, Dishwasher, Disposal, Microwave, Refrigerator, Gas Oven, Gas Range
Features
- Bath-Master, Bed-Master Main Level, Split Bedroom, Family Room, Great Room, Rec/Bonus, Double Vanity, Walk-In Closet(s), Pantry, Kitchen Island, Granite Counters, Quartz Counters, Number of Baths Main Level: 2, Number of Baths Below Grade: 1, Bonus Room Size: 20X14, Bonus Room Level: Down
- Flooring: Tile, Carpet, Engineered Vinyl Plank
- Basement: Daylight,Walk-Out Access
- Has fireplace: Yes
- Fireplace features: Insert
Interior area
- Total structure area: 3,056
- Total interior livable area: 3,056 sqft
- Finished area above ground: 1,578
- Finished area below ground: 1,478
Property
Parking
- Total spaces: 3
- Parking features: Attached, Electric Vehicle Charging Station(s), RV Access/Parking, Driveway
- Attached garage spaces: 3
- Has uncovered spaces: Yes
- Details: Garage: 31X24, Garage Door: 16X8
Features
- Levels: Single with Below Grade
- Patio & porch: Covered Patio/Deck
- Fencing: Partial,Wood
- Has view: Yes
- Waterfront features: Waterfront
Lot
- Size: 0.42 Acres
- Features: 10000 SF - .49 AC, Views, Borders Public Owned Land, Wooded, Winter Access, Auto Sprinkler System, Drip Sprinkler System, Full Sprinkler System
Details
- Parcel number: RP005960020290
Construction
Type & style
- Home type: SingleFamily
- Property subtype: Single Family Residence
Materials
- Frame, Stone, HardiPlank Type
- Roof: Architectural Style,Composition
Condition
- Year built: 2024
Details
- Builder name: Rywest
Utilities & green energy
- Water: Public
- Utilities for property: Sewer Connected, Broadband Internet
Green energy
- Indoor air quality: Ventilation
Community & neighborhood
Location
- Region: Mccall
- Subdivision: Hawk's Bay Estates
Other
Other facts
- Listing terms: Cash,Conventional,USDA Loan,VA Loan
- Ownership: Fee Simple,Fractional Ownership: No
Price history
Price history is unavailable.
Public tax history
| Year | Property taxes | Tax assessment |
|---|---|---|
| 2024 | $575 | $255,768 +15% |
| 2023 | $575 +7.3% | $222,407 +20% |
| 2022 | $535 +73.6% | $185,267 +60% |
Find assessor info on the county website
Neighborhood: 83615
Nearby schools
GreatSchools rating
- 6/10Donnelly Elementary SchoolGrades: PK-5Distance: 2.4 mi
- 9/10Payette Lakes Middle SchoolGrades: 6-8Distance: 12.4 mi
- 9/10Mc Call-Donnelly High SchoolGrades: 9-12Distance: 12.7 mi
Schools provided by the listing agent
- Elementary: Donnelly
- Middle: Payette Lakes
- High: McCall Donnelly
- District: McCall-Donnelly Joint District #421
Source: IMLS. This data may not be complete. We recommend contacting the local school district to confirm school assignments for this home.


