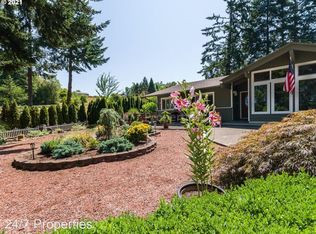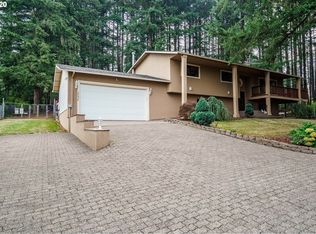Sold
$1,203,000
13150 SE Winston Rd, Damascus, OR 97089
3beds
3,318sqft
Residential, Single Family Residence
Built in 1991
2 Acres Lot
$1,199,000 Zestimate®
$363/sqft
$3,782 Estimated rent
Home value
$1,199,000
$1.13M - $1.27M
$3,782/mo
Zestimate® history
Loading...
Owner options
Explore your selling options
What's special
Priced to Sell! Join us and discover the charm of this stunning, fully updated farmhouse situated on 2 acres in the highly desirable area of Damascus. This exceptional property encompasses two lots, with one potentially buildable—buyer to perform due diligence. The home features 3 bedrooms, 3 bathrooms, a beautiful den, & a spacious bonus room that offers versatile use as a family room, bedroom, secondary office, or gym. The gourmet kitchen features, custom cabinets, a farmhouse sink, & a Bluestar range. The luxurious master suite includes vaulted ceilings, a sitting room, a walk-in closet, a jetted tub, a marble shower & counters, & a vintage crystal & brass chandelier from Hungary, all complemented by designer finishes throughout, including Carrera marble.Enjoy bright rooms filled with natural light, a dedicated laundry room w/ built-in storage, & a separate mudroom/entry space. The property features a large, covered entertainment deck w/ a hot tub, a stone fire-pit area, & a mini farm setup complete W/ a chicken coop, a storage shed, a small barn. The grounds are fully fenced & cross-fenced. In 2022 an automatic, wired electric gate & black fence was installed.Located in a serene setting with beautiful views & a secluded feel, this property is still conveniently close to shops, restaurants, & amenities. It’s just 30 minutes to PDX and 45 minutes to the Mt. Hood ski area for year-round skiing. Additional highlights include an extra-large 2-car garage w/ space for a workshop or extra storage, heating & AC fully serviced in 2023, & a fruitful garden W/ apple trees, sour cherry trees, plum cherry trees, & berry bushes. With two separate tax lots. Recent updates include a new roof (2021), a new electrical panel (2022) w/ a 200A load center, & a new electric car charging outlet (2022) with a NEMA 14-50R receptacle, providing 35 miles/hour of charge for a Tesla Model 3 & compatibility with other EVs.
Zillow last checked: 8 hours ago
Listing updated: June 24, 2025 at 02:44am
Listed by:
Lillian Foster 503-756-8713,
Move Real Estate Inc,
Brittany Gibbs 503-836-2010,
Move Real Estate Inc
Bought with:
Carla Little, 960600197
Premiere Property Group, LLC
Source: RMLS (OR),MLS#: 398018651
Facts & features
Interior
Bedrooms & bathrooms
- Bedrooms: 3
- Bathrooms: 3
- Full bathrooms: 3
- Main level bathrooms: 1
Primary bedroom
- Features: Fireplace, Hardwood Floors, Bathtub, Double Sinks, Marble, Walkin Closet, Walkin Shower
- Level: Upper
- Area: 483
- Dimensions: 23 x 21
Bedroom 2
- Features: Closet
- Level: Upper
- Area: 182
- Dimensions: 13 x 14
Bedroom 3
- Features: Closet
- Level: Upper
- Area: 204
- Dimensions: 17 x 12
Dining room
- Level: Main
- Area: 104
- Dimensions: 8 x 13
Family room
- Level: Main
- Area: 294
- Dimensions: 21 x 14
Kitchen
- Level: Main
- Area: 180
- Width: 12
Living room
- Features: Fireplace, Hardwood Floors
- Level: Main
- Area: 208
- Dimensions: 13 x 16
Office
- Level: Main
- Area: 168
- Dimensions: 12 x 14
Heating
- Forced Air 90, Fireplace(s)
Cooling
- Central Air
Appliances
- Included: Disposal, ENERGY STAR Qualified Appliances, Free-Standing Gas Range, Free-Standing Refrigerator, Gas Appliances, Plumbed For Ice Maker, Range Hood, Stainless Steel Appliance(s), Wine Cooler, Washer/Dryer, Gas Water Heater
- Laundry: Laundry Room
Features
- Central Vacuum, High Ceilings, High Speed Internet, Closet, Bathtub, Double Vanity, Marble, Walk-In Closet(s), Walkin Shower, Pantry
- Flooring: Hardwood, Tile, Wood
- Windows: Double Pane Windows
- Basement: Crawl Space
- Number of fireplaces: 1
- Fireplace features: Electric, Gas, Outside
- Furnished: Yes
Interior area
- Total structure area: 3,318
- Total interior livable area: 3,318 sqft
Property
Parking
- Total spaces: 2
- Parking features: Driveway, RV Access/Parking, Garage Door Opener, Attached
- Attached garage spaces: 2
- Has uncovered spaces: Yes
Accessibility
- Accessibility features: Builtin Lighting, Parking, Walkin Shower, Accessibility
Features
- Levels: Two
- Stories: 2
- Patio & porch: Covered Deck, Deck, Porch
- Exterior features: Fire Pit, Garden, Raised Beds, Yard
- Has spa: Yes
- Spa features: Free Standing Hot Tub, Bath
- Fencing: Fenced
- Has view: Yes
- View description: Seasonal, Trees/Woods
- Waterfront features: Seasonal
Lot
- Size: 2 Acres
- Features: Gentle Sloping, Level, Seasonal, Sprinkler, Acres 1 to 3
Details
- Additional structures: Barn, PoultryCoop, RVParking, ToolShed, Furnished
- Additional parcels included: 00608257
- Parcel number: 00608248
- Zoning: RRFF5
Construction
Type & style
- Home type: SingleFamily
- Architectural style: Farmhouse
- Property subtype: Residential, Single Family Residence
Materials
- Vinyl Siding
- Foundation: Concrete Perimeter
- Roof: Composition
Condition
- Updated/Remodeled
- New construction: No
- Year built: 1991
Utilities & green energy
- Gas: Gas
- Sewer: Sand Filtered
- Water: Public
- Utilities for property: DSL
Green energy
- Construction elements: Reclaimed Material
Community & neighborhood
Security
- Security features: Security Gate, Security Lights
Location
- Region: Damascus
Other
Other facts
- Listing terms: Cash,Conventional,FHA,USDA Loan
- Road surface type: Paved
Price history
| Date | Event | Price |
|---|---|---|
| 6/24/2025 | Sold | $1,203,000-3%$363/sqft |
Source: | ||
| 5/21/2025 | Pending sale | $1,240,000$374/sqft |
Source: | ||
| 5/15/2025 | Price change | $1,240,000-10.8%$374/sqft |
Source: | ||
| 4/3/2025 | Listed for sale | $1,390,000+7.3%$419/sqft |
Source: | ||
| 10/8/2021 | Sold | $1,295,000+12.6%$390/sqft |
Source: | ||
Public tax history
| Year | Property taxes | Tax assessment |
|---|---|---|
| 2024 | $6,666 +2.4% | $421,897 +3% |
| 2023 | $6,509 +6.4% | $409,609 +3% |
| 2022 | $6,116 +3.3% | $397,679 +3% |
Find assessor info on the county website
Neighborhood: 97089
Nearby schools
GreatSchools rating
- 7/10Damascus Middle SchoolGrades: K-8Distance: 2.3 mi
- 6/10Sam Barlow High SchoolGrades: 9-12Distance: 6.6 mi
Schools provided by the listing agent
- Elementary: Dp Crk-Damascus
- Middle: Dp Crk-Damascus
- High: Sam Barlow
Source: RMLS (OR). This data may not be complete. We recommend contacting the local school district to confirm school assignments for this home.
Get a cash offer in 3 minutes
Find out how much your home could sell for in as little as 3 minutes with a no-obligation cash offer.
Estimated market value
$1,199,000
Get a cash offer in 3 minutes
Find out how much your home could sell for in as little as 3 minutes with a no-obligation cash offer.
Estimated market value
$1,199,000

