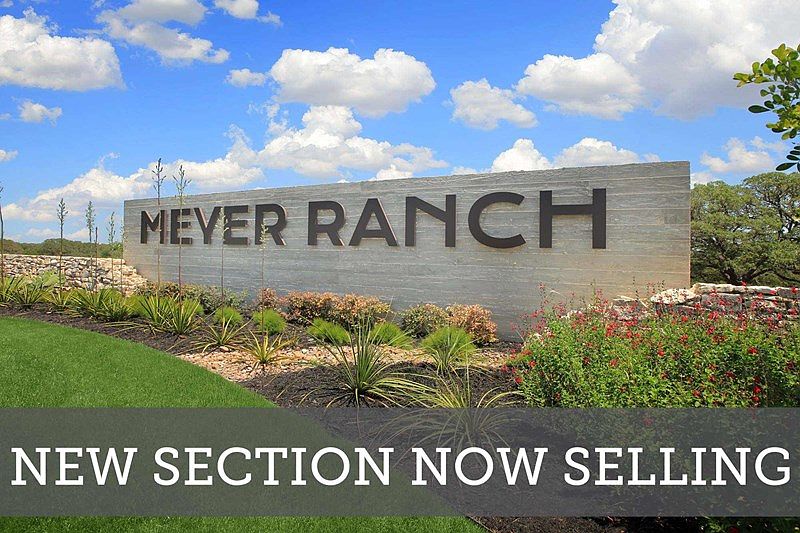Discover the vibrant elegance of David Weekley Homes' "Gordon" at 1315 Webb Creek in the newest section of Meyer Ranch. Thoughtfully crafted for modern living, this two-story home combines functionality, luxury, and timeless design. The home features gorgeous flooring throughout the main living areas - with not a stitch of carpet downstairs except in the bedrooms - creating a clean, sophisticated foundation for your unique style. The chef's kitchen is a true centerpiece, appointed with two-tone cabinetry, quartz countertops, and a layout that supports everything from quick breakfasts to elaborate dinners with ease. Soaring ceilings, energy-efficient windows, and a grand open layout make the family and dining rooms feel bright, spacious, and welcoming - ideal for hosting holiday gatherings or enjoying quiet moments at home. Upstairs, both a game room and media room await - giving everyone a place to relax or create. With spare bedrooms on both levels, this home provides ample privacy and comfort for residents and guests alike. The luxurious Owner's Retreat is a private sanctuary, complete with a spa-inspired Super Shower and a generous walk-in closet to meet your everyday needs in style. Backed by David Weekley's world-class customer service and industry-leading warranty, 1315 Webb Creek is your opportunity to live beautifully in one of New Braunfels' most sought-after communities.
New construction
Special offer
$574,647
1315 Webb Creek, New Braunfels, TX 78132
4beds
3,493sqft
Single Family Residence
Built in 2025
8,712 Square Feet Lot
$569,600 Zestimate®
$165/sqft
$50/mo HOA
What's special
Quartz countertopsClean sophisticated foundationGenerous walk-in closetGame roomSoaring ceilingsMedia roomEnergy-efficient windows
- 4 days
- on Zillow |
- 148 |
- 9 |
Likely to sell faster than
Zillow last checked: 7 hours ago
Listing updated: 19 hours ago
Listed by:
Jimmy Rado TREC #221720 (512) 821-8818,
David Weekley Homes, Inc.
Source: SABOR,MLS#: 1881244
Travel times
Schedule tour
Select a date
Facts & features
Interior
Bedrooms & bathrooms
- Bedrooms: 4
- Bathrooms: 3
- Full bathrooms: 3
Primary bedroom
- Features: Walk-In Closet(s), Ceiling Fan(s), Full Bath
- Area: 221
- Dimensions: 17 x 13
Bedroom 2
- Area: 156
- Dimensions: 13 x 12
Bedroom 3
- Area: 132
- Dimensions: 11 x 12
Bedroom 4
- Area: 168
- Dimensions: 14 x 12
Primary bathroom
- Features: Shower Only, Double Vanity
- Area: 100
- Dimensions: 10 x 10
Dining room
- Area: 143
- Dimensions: 13 x 11
Family room
- Area: 270
- Dimensions: 18 x 15
Kitchen
- Area: 198
- Dimensions: 18 x 11
Office
- Area: 154
- Dimensions: 14 x 11
Heating
- Central, Electric
Cooling
- 16+ SEER AC, Ceiling Fan(s), Central Air, Zoned
Appliances
- Included: Cooktop, Built-In Oven, Microwave, Gas Cooktop, Disposal, Dishwasher, Gas Water Heater, Plumb for Water Softener, ENERGY STAR Qualified Appliances
- Laundry: Main Level, Lower Level, Laundry Room, Washer Hookup, Dryer Connection
Features
- Three Living Area, Separate Dining Room, Kitchen Island, Pantry, Study/Library, Game Room, Media Room, Utility Room Inside, Secondary Bedroom Down, 1st Floor Lvl/No Steps, High Ceilings, Open Floorplan, High Speed Internet, Walk-In Closet(s), Master Downstairs, Solid Counter Tops, Programmable Thermostat
- Flooring: Carpet, Ceramic Tile, Vinyl
- Windows: Double Pane Windows, Low Emissivity Windows, Window Coverings
- Has basement: No
- Has fireplace: No
- Fireplace features: Not Applicable
Interior area
- Total structure area: 3,493
- Total interior livable area: 3,493 sqft
Property
Parking
- Total spaces: 3
- Parking features: Three Car Garage, Attached, Tandem, Garage Door Opener
- Attached garage spaces: 3
Features
- Levels: Two
- Stories: 2
- Patio & porch: Covered
- Exterior features: Sprinkler System
- Pool features: None, Community
- Fencing: Privacy
- Has view: Yes
- View description: Bluff View, County VIew
Lot
- Size: 8,712 Square Feet
- Dimensions: 65x135
- Features: Cul-De-Sac, Curbs
Construction
Type & style
- Home type: SingleFamily
- Architectural style: Traditional,Texas Hill Country
- Property subtype: Single Family Residence
Materials
- 4 Sides Masonry, Stone, Stucco
- Foundation: Slab
- Roof: Composition
Condition
- New Construction
- New construction: Yes
- Year built: 2025
Details
- Builder name: David Weekley Homes
Utilities & green energy
- Utilities for property: Cable Available
Green energy
- Green verification: HERS Index Score, HERS 0-85, ENERGY STAR Certified Homes
- Indoor air quality: Integrated Pest Management
- Water conservation: Water-Smart Landscaping
Community & HOA
Community
- Features: Clubhouse, Playground, Jogging Trails, Bike Trails, BBQ/Grill, Other
- Security: Smoke Detector(s), Prewired
- Subdivision: Meyer Ranch
HOA
- Has HOA: Yes
- HOA fee: $150 quarterly
- HOA name: MEYER RANCH HOME OWNERS ASSOCIATION
Location
- Region: New Braunfels
Financial & listing details
- Price per square foot: $165/sqft
- Annual tax amount: $2
- Price range: $574.6K - $574.6K
- Date on market: 7/3/2025
- Listing terms: Conventional,FHA,VA Loan,Buydown,TX Vet,Cash
- Road surface type: Paved
About the community
PoolPlaygroundParkTrails+ 2 more
David Weekley Homes is building new homes in Meyer Ranch! Located in New Braunfels, Texas, this family-friendly master-planned community offers thoughtfully designed, open-concept floor plans in the beautiful Texas Hill Country. Here, you can embrace the vibrant lifestyle you've been dreaming of and enjoy top-quality craftsmanship from a trusted San Antonio home builder with more than 45 years of experience, as well as:The Haus with fully equipped fitness center, resort-style pool, splash pad, green spaces, playground, fire pit and four-hole putting green; Community Green with playground, fire pit, food truck nights and monthly events for residents; Large dog park with seating area; Scenic green spaces and trail system ; On-site historic Heimer House; Students attend highly regarded Comal ISD schools
You're Invited to Brunch & Browse in San Antonio
You're Invited to Brunch & Browse in San Antonio. Offer valid May, 30, 2025 to July, 20, 2025.Source: David Weekley Homes

