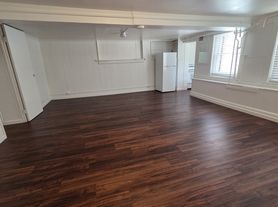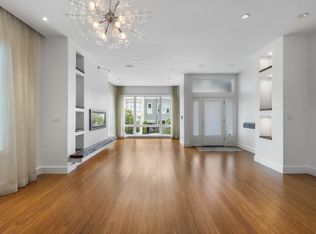ID#2094: The Winter House, part of the renowned Four Seasons houses in Haight Ashbury, is a striking Queen Anne-style Victorian built in the 1890s. With an intricately painted blue facade and a carved snowflake centerpiece, this 3,700 sqft home spans four levels (top two with AC!), seamlessly blending comfort and luxury. The main level boasts a cozy living room with a gas fireplace, a formal dining room for 10, and a chef's dream kitchen with high-end appliances, marble countertops, and direct backyard access. The lower level includes a mudroom, garage with EV charger, gym/yoga room, and a private bedroom suite. Upstairs, the primary suite offers a large private deck, office nook, and spa-like bathroom, alongside two additional bedrooms, full bathroom and a 2nd laundry area. The top level provides a 5th bedroom and versatile playroom or 6th bedroom with half bath, and another deck. A meticulous remodel preserved its historic charm while updating the foundation, plumbing, heating, and electrical systems, and every detail was curated to create a luxurious living experience. *Photos include owners' personal belongings, which have been removed.
House for rent
$20,000/mo
1315 Waller St, San Francisco, CA 94117
5beds
3,700sqft
Price may not include required fees and charges.
Singlefamily
Available now
-- Pets
-- A/C
Ground floor laundry
2 Attached garage spaces parking
Fireplace
What's special
Gas fireplaceSpa-like bathroomQueen anne-style victorianMarble countertopsIntricately painted blue facadeHigh-end appliancesFour levels
- 25 days |
- -- |
- -- |
Travel times
Looking to buy when your lease ends?
With a 6% savings match, a first-time homebuyer savings account is designed to help you reach your down payment goals faster.
Offer exclusive to Foyer+; Terms apply. Details on landing page.
Facts & features
Interior
Bedrooms & bathrooms
- Bedrooms: 5
- Bathrooms: 6
- Full bathrooms: 4
- 1/2 bathrooms: 2
Rooms
- Room types: Dining Room, Family Room, Office
Heating
- Fireplace
Appliances
- Included: Dishwasher, Disposal, Double Oven, Range
- Laundry: Ground Floor, In Unit, Upper Level
Features
- Has fireplace: Yes
Interior area
- Total interior livable area: 3,700 sqft
Property
Parking
- Total spaces: 2
- Parking features: Attached, Carport, Driveway, Covered
- Has attached garage: Yes
- Has carport: Yes
- Details: Contact manager
Features
- Stories: 4
- Exterior features: Architecture Style: Victorian, Attached, Driveway, Electric Vehicle Charging Station, Gas, Gas Log, Ground Floor, Inside Entrance, Kitchen, Living Room, On Site (Single Family Only), Storage, Tandem, Upper Level, Wine Storage Area
Details
- Parcel number: 1255080
Construction
Type & style
- Home type: SingleFamily
- Property subtype: SingleFamily
Condition
- Year built: 1890
Community & HOA
Location
- Region: San Francisco
Financial & listing details
- Lease term: 12 Months
Price history
| Date | Event | Price |
|---|---|---|
| 10/10/2025 | Listed for rent | $20,000$5/sqft |
Source: SFAR #425075096 | ||
| 10/1/2025 | Listing removed | $20,000$5/sqft |
Source: SFAR #425075096 | ||
| 9/19/2025 | Listed for rent | $20,000$5/sqft |
Source: SFAR #425075096 | ||
| 9/9/2025 | Listing removed | $20,000$5/sqft |
Source: SFAR #425028586 | ||
| 7/3/2025 | Price change | $20,000-11.1%$5/sqft |
Source: SFAR #425028586 | ||

