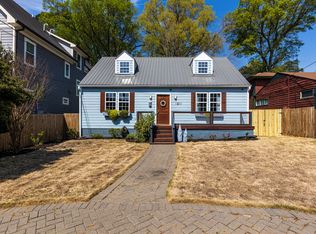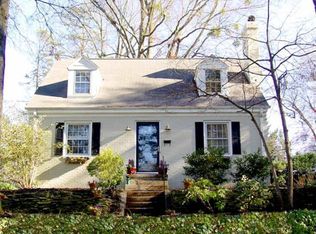Sold for $950,000 on 09/12/24
$950,000
1315 Wake Forest Rd, Raleigh, NC 27604
3beds
3,153sqft
Single Family Residence, Residential
Built in 1920
0.35 Acres Lot
$934,800 Zestimate®
$301/sqft
$2,877 Estimated rent
Home value
$934,800
$888,000 - $991,000
$2,877/mo
Zestimate® history
Loading...
Owner options
Explore your selling options
What's special
LOCATED IN THE HEART OF HISTORIC MORDECAI - a rare blend of downtown Raleigh living with the luxury of a private yard, a spacious 2-car garage, and ample parking. The home's circular driveway makes entry and exit easy, with additional parking available in the back! The generously sized garage provides convenience and storage space, with enough room to have a workshop. The highlight of this home is its beautiful architecture, blending a Neo-Georgian style from the 1920s with thoughtful modern updates. Inside, hardwood floors grace both the first and second levels. Grand foyer welcomes you with an elegant staircase and handsome pocket doors, setting the tone for the timeless appeal. The living room features 1 of 4 total fireplaces. A private office is adjacent as well as sitting room/bar area. The dining room, with its own fireplace, showcases exquisite molding details throughout. The kitchen, ripe with potential, invites customization to suit your needs. The breakfast nook could be used to open up the kitchen or can make the perfect secondary office! Two stairwells provide convenient access to the upper levels. Primary bedroom boasts the third fireplace, a fully renovated en-suite bath with luxurious touches like dual vanities, a free-standing tub, and a walk-in shower. Spacious walk-in closet awaits your personal touch, ready for a custom closet system. Two additional bedrooms share a bathroom with a tiled tub/shower combo. The fourth fireplace graces one of these bedrooms, adding a cozy touch. Own a piece of Raleigh's history while enjoying modern functionality. Easy access to parks, renowned restaurants, bars, and more, making it a truly exceptional find. Walk-up attic and unfinished basement. Fiber cement siding (2023), 50-year warranty roof, & newly installed garage roof.
Zillow last checked: 8 hours ago
Listing updated: October 28, 2025 at 12:21am
Listed by:
Kathleen Carlton 919-623-8624,
Keller Williams Legacy
Bought with:
Kathryn West, 192736
Berkshire Hathaway HomeService
Source: Doorify MLS,MLS#: 10029519
Facts & features
Interior
Bedrooms & bathrooms
- Bedrooms: 3
- Bathrooms: 3
- Full bathrooms: 2
- 1/2 bathrooms: 1
Heating
- Floor Furnace, Heat Pump
Cooling
- Central Air
Appliances
- Included: Dishwasher, Gas Range, Stainless Steel Appliance(s)
- Laundry: Main Level
Features
- Bathtub/Shower Combination, Bookcases, Breakfast Bar, Built-in Features, Ceiling Fan(s), Chandelier, Crown Molding, Double Vanity, Dressing Room, Eat-in Kitchen, Entrance Foyer, Granite Counters, Separate Shower, Smooth Ceilings, Soaking Tub, Storage, Walk-In Closet(s), Walk-In Shower, Water Closet, Wet Bar
- Flooring: Hardwood, Tile
- Windows: Blinds, Shutters, Skylight(s), Wood Frames
- Basement: Unfinished
- Number of fireplaces: 4
- Fireplace features: Bedroom, Dining Room, Living Room, Master Bedroom
Interior area
- Total structure area: 3,153
- Total interior livable area: 3,153 sqft
- Finished area above ground: 3,153
- Finished area below ground: 0
Property
Parking
- Total spaces: 10
- Parking features: Additional Parking, Attached, Circular Driveway, Concrete, Driveway, Garage, Garage Door Opener, Garage Faces Side, Oversized, Paved, Private
- Attached garage spaces: 2
- Uncovered spaces: 8
Features
- Levels: Two
- Stories: 2
- Patio & porch: Covered, Deck, Front Porch
- Exterior features: Courtyard, Private Yard, Rain Gutters
- Fencing: Back Yard, Partial, Wrought Iron
- Has view: Yes
Lot
- Size: 0.35 Acres
- Features: Back Yard, Front Yard, Landscaped, Level, Near Public Transit, Private
Details
- Additional structures: Garage(s)
- Parcel number: 1704957217
- Special conditions: Standard
Construction
Type & style
- Home type: SingleFamily
- Architectural style: Georgian, Traditional
- Property subtype: Single Family Residence, Residential
Materials
- Fiber Cement
- Foundation: Permanent
- Roof: Shingle
Condition
- New construction: No
- Year built: 1920
- Major remodel year: 1995
Utilities & green energy
- Sewer: Public Sewer
- Water: Public
- Utilities for property: Cable Available, Electricity Available, Electricity Connected, Natural Gas Available, Phone Available, Sewer Connected, Water Available, Water Connected
Community & neighborhood
Community
- Community features: Sidewalks
Location
- Region: Raleigh
- Subdivision: Mordecai Place
Price history
| Date | Event | Price |
|---|---|---|
| 9/12/2024 | Sold | $950,000-9.5%$301/sqft |
Source: | ||
| 7/28/2024 | Pending sale | $1,050,000$333/sqft |
Source: | ||
| 6/5/2024 | Price change | $1,050,000-10.6%$333/sqft |
Source: | ||
| 5/15/2024 | Listed for sale | $1,174,000$372/sqft |
Source: | ||
| 3/8/2024 | Listing removed | -- |
Source: | ||
Public tax history
| Year | Property taxes | Tax assessment |
|---|---|---|
| 2025 | $9,593 +0.4% | $1,097,722 |
| 2024 | $9,554 +20% | $1,097,722 +50.6% |
| 2023 | $7,964 +7.6% | $728,842 |
Find assessor info on the county website
Neighborhood: Mordecai
Nearby schools
GreatSchools rating
- 4/10Conn ElementaryGrades: PK-5Distance: 0.5 mi
- 6/10Oberlin Middle SchoolGrades: 6-8Distance: 2 mi
- 7/10Needham Broughton HighGrades: 9-12Distance: 1.3 mi
Schools provided by the listing agent
- Elementary: Wake - Conn
- Middle: Wake - Oberlin
- High: Wake - Broughton
Source: Doorify MLS. This data may not be complete. We recommend contacting the local school district to confirm school assignments for this home.
Get a cash offer in 3 minutes
Find out how much your home could sell for in as little as 3 minutes with a no-obligation cash offer.
Estimated market value
$934,800
Get a cash offer in 3 minutes
Find out how much your home could sell for in as little as 3 minutes with a no-obligation cash offer.
Estimated market value
$934,800

