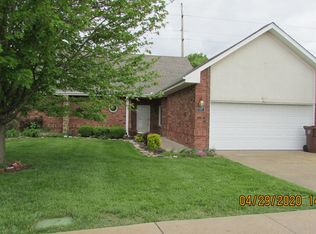Closed
Price Unknown
1315 W Edgewood Street, Springfield, MO 65807
2beds
1,531sqft
Duplex
Built in 1996
-- sqft lot
$229,000 Zestimate®
$--/sqft
$1,294 Estimated rent
Home value
$229,000
$218,000 - $240,000
$1,294/mo
Zestimate® history
Loading...
Owner options
Explore your selling options
What's special
Situated in Sunset Cove, this is a cute 2 bedroom patio home. Hardwood flooring encompasses the living and dining areas. The kitchen has tile flooring, lots of cabinetry and white appliances (all stay). Carpeting is in the two bedrooms with a guest bathroom in the hallway. The primary suite has a walk in shower and large walk in closet. A laundry room with sink and cabinetry complete the interior. In back is a huge deck which overlooks the fenced back yard. There is also a sprinkler system. The annual dues are $1688 which cover lawn service, snow removal, trash service and exterior insurance.
Zillow last checked: 8 hours ago
Listing updated: August 28, 2024 at 06:29pm
Listed by:
Ethel Curbow 417-300-1513,
AMAX Real Estate
Bought with:
Ethel Curbow, 1999097572
AMAX Real Estate
Source: SOMOMLS,MLS#: 60248539
Facts & features
Interior
Bedrooms & bathrooms
- Bedrooms: 2
- Bathrooms: 2
- Full bathrooms: 2
Bedroom 1
- Area: 171.36
- Dimensions: 13.6 x 12.6
Bedroom 2
- Area: 300
- Dimensions: 20 x 15
Dining area
- Area: 90
- Dimensions: 10 x 9
Kitchen
- Area: 120.4
- Dimensions: 14 x 8.6
Living room
- Area: 260
- Dimensions: 20 x 13
Heating
- Forced Air, Natural Gas
Cooling
- Ceiling Fan(s), Central Air
Appliances
- Included: Dishwasher, Disposal, Dryer, Free-Standing Gas Oven, Microwave, Refrigerator, Washer
- Laundry: Main Level, W/D Hookup
Features
- High Speed Internet, Internet - Cable, Laminate Counters, Tray Ceiling(s), Walk-In Closet(s), Walk-in Shower
- Flooring: Carpet, Hardwood, Tile
- Doors: Storm Door(s)
- Windows: Blinds, Double Pane Windows
- Has basement: No
- Attic: Partially Floored,Pull Down Stairs
- Has fireplace: No
Interior area
- Total structure area: 1,531
- Total interior livable area: 1,531 sqft
- Finished area above ground: 1,531
- Finished area below ground: 0
Property
Parking
- Total spaces: 2
- Parking features: Driveway, Garage Faces Front
- Attached garage spaces: 2
- Has uncovered spaces: Yes
Features
- Levels: One
- Stories: 1
- Patio & porch: Deck
- Exterior features: Cable Access
- Fencing: Wood
Lot
- Size: 6,098 sqft
- Dimensions: 50 x 121
- Features: Level
Details
- Parcel number: 881802210035
Construction
Type & style
- Home type: MultiFamily
- Architectural style: Patio Home,Traditional
- Property subtype: Duplex
- Attached to another structure: Yes
Materials
- Brick
- Foundation: Crawl Space
- Roof: Composition
Condition
- Year built: 1996
Utilities & green energy
- Sewer: Public Sewer
- Water: Public
- Utilities for property: Cable Available
Community & neighborhood
Security
- Security features: Security System
Location
- Region: Springfield
- Subdivision: Greene-Not in List
HOA & financial
HOA
- HOA fee: $1,688 annually
- Services included: Maintenance Grounds, Other, Snow Removal, Trash
Other
Other facts
- Listing terms: Cash,Conventional,FHA,VA Loan
- Road surface type: Asphalt
Price history
| Date | Event | Price |
|---|---|---|
| 8/30/2023 | Sold | -- |
Source: | ||
| 8/11/2023 | Pending sale | $210,000$137/sqft |
Source: | ||
| 7/31/2023 | Listed for sale | $210,000$137/sqft |
Source: | ||
Public tax history
| Year | Property taxes | Tax assessment |
|---|---|---|
| 2024 | $1,497 +0.6% | $27,910 |
| 2023 | $1,489 +29.8% | $27,910 +32.8% |
| 2022 | $1,147 +0% | $21,010 |
Find assessor info on the county website
Neighborhood: Mark Twain
Nearby schools
GreatSchools rating
- 5/10Mark Twain Elementary SchoolGrades: PK-5Distance: 0.4 mi
- 5/10Jarrett Middle SchoolGrades: 6-8Distance: 2.4 mi
- 4/10Parkview High SchoolGrades: 9-12Distance: 1.7 mi
Schools provided by the listing agent
- Elementary: SGF-Mark Twain
- Middle: SGF-Jarrett
- High: SGF-Parkview
Source: SOMOMLS. This data may not be complete. We recommend contacting the local school district to confirm school assignments for this home.

