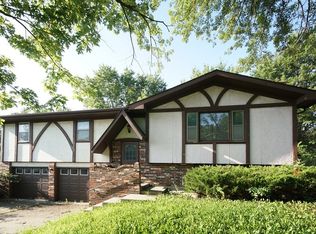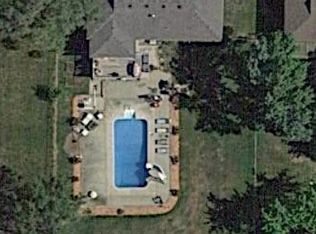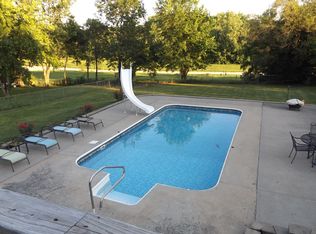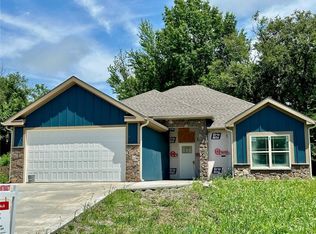Sold
Price Unknown
1315 Tracy Ave, Excelsior Springs, MO 64024
3beds
1,995sqft
Single Family Residence
Built in 1978
0.32 Acres Lot
$270,100 Zestimate®
$--/sqft
$1,953 Estimated rent
Home value
$270,100
$243,000 - $300,000
$1,953/mo
Zestimate® history
Loading...
Owner options
Explore your selling options
What's special
Welcome Home!!!! Such a warm, sweet home sitting on 1/3 Acre. This spacious Split Level has been updated and ready for a new family to love it as much as sellers! Featuring as you enter is an oversized Living Room with a brick fireplace, Formal Dining Room and updated kitchen with stainless steel appliances and new cabinetry. In addition, down the hall of the main level is 2 Bedrooms with a large hall Bath AND a Primary Suite with Bath #2. You won't want to miss the newly remodeled Basement with a brand new designer Bathroom with double vanity, walk in closet and added built ins. The finished basement was designed as a second Primary Suite but serves as a very inviting Family Room as well with a 2nd Brick Fireplace. Outside features a Large deck overlooking a huge, fenced backyard with entertainment in mind to include a firepit area, playset and small shed. Near by is the new elementary school and the Community Center just around the corner. Move in Ready!!!
Zillow last checked: 8 hours ago
Listing updated: June 05, 2025 at 07:48am
Listing Provided by:
Tonja Hulet 816-217-1585,
BHG Kansas City Homes
Bought with:
Genia Birchfield, 2019014535
RE/MAX Elite, REALTORS
Source: Heartland MLS as distributed by MLS GRID,MLS#: 2544372
Facts & features
Interior
Bedrooms & bathrooms
- Bedrooms: 3
- Bathrooms: 3
- Full bathrooms: 3
Primary bedroom
- Features: Carpet, Ceiling Fan(s)
- Level: Main
- Area: 143 Square Feet
- Dimensions: 13 x 12
Bedroom 2
- Level: Main
- Area: 130 Square Feet
- Dimensions: 13 x 10
Bedroom 3
- Features: Carpet
- Level: Main
- Area: 100 Square Feet
- Dimensions: 10 x 10
Primary bathroom
- Features: Granite Counters, Shower Only
- Level: Main
- Dimensions: 8 x 5
Bathroom 1
- Features: Ceramic Tiles, Shower Over Tub
- Level: Main
- Dimensions: 11 x 5
Dining room
- Level: Main
- Area: 121 Square Feet
- Dimensions: 12 x 12
Family room
- Features: Built-in Features, Fireplace, Walk-In Closet(s)
- Level: Basement
- Area: 228 Square Feet
- Dimensions: 19 x 15
Kitchen
- Features: Ceramic Tiles
- Level: Main
- Area: 132 Square Feet
- Dimensions: 12 x 12
Living room
- Features: Ceiling Fan(s), Fireplace
- Level: Main
- Area: 247 Square Feet
- Dimensions: 19 x 13
Other
- Features: Ceramic Tiles, Double Vanity, Granite Counters, Shower Only
- Level: Basement
- Dimensions: 11 x 9
Heating
- Forced Air
Cooling
- Electric
Appliances
- Included: Dishwasher, Dryer, Refrigerator, Built-In Electric Oven, Stainless Steel Appliance(s), Washer
- Laundry: In Basement
Features
- Ceiling Fan(s), Painted Cabinets, Walk-In Closet(s)
- Flooring: Carpet, Laminate
- Basement: Finished
- Number of fireplaces: 2
- Fireplace features: Family Room, Living Room, Masonry, Fireplace Screen
Interior area
- Total structure area: 1,995
- Total interior livable area: 1,995 sqft
- Finished area above ground: 1,320
- Finished area below ground: 675
Property
Parking
- Total spaces: 2
- Parking features: Attached, Garage Faces Front
- Attached garage spaces: 2
Features
- Patio & porch: Deck
- Exterior features: Fire Pit
- Fencing: Metal
Lot
- Size: 0.32 Acres
Details
- Additional structures: Shed(s)
- Parcel number: 1230500036.00
Construction
Type & style
- Home type: SingleFamily
- Architectural style: Traditional
- Property subtype: Single Family Residence
Materials
- Wood Siding
- Roof: Composition
Condition
- Year built: 1978
Utilities & green energy
- Sewer: Public Sewer
- Water: Public
Community & neighborhood
Location
- Region: Excelsior Springs
- Subdivision: Lynn Acres
HOA & financial
HOA
- Has HOA: No
Other
Other facts
- Listing terms: Cash,Conventional,FHA,VA Loan
- Ownership: Private
Price history
| Date | Event | Price |
|---|---|---|
| 6/3/2025 | Sold | -- |
Source: | ||
| 5/5/2025 | Pending sale | $278,500$140/sqft |
Source: | ||
| 4/18/2025 | Listed for sale | $278,500+122.8%$140/sqft |
Source: | ||
| 12/23/2016 | Sold | -- |
Source: | ||
| 11/23/2016 | Pending sale | $125,000$63/sqft |
Source: ReeceNichols Lees Summit #2020839 | ||
Public tax history
| Year | Property taxes | Tax assessment |
|---|---|---|
| 2025 | -- | $37,530 +14.9% |
| 2024 | $2,290 +0.6% | $32,660 |
| 2023 | $2,276 +11% | $32,660 +12.9% |
Find assessor info on the county website
Neighborhood: 64024
Nearby schools
GreatSchools rating
- 4/10Cornerstone ElementaryGrades: PK-5Distance: 0.8 mi
- 3/10Excelsior Springs Middle SchoolGrades: 6-8Distance: 0.5 mi
- 5/10Excelsior Springs High SchoolGrades: 9-12Distance: 0.4 mi
Schools provided by the listing agent
- Elementary: Cornerstone
- Middle: Excelsior Springs
- High: Excelsior
Source: Heartland MLS as distributed by MLS GRID. This data may not be complete. We recommend contacting the local school district to confirm school assignments for this home.
Get a cash offer in 3 minutes
Find out how much your home could sell for in as little as 3 minutes with a no-obligation cash offer.
Estimated market value
$270,100
Get a cash offer in 3 minutes
Find out how much your home could sell for in as little as 3 minutes with a no-obligation cash offer.
Estimated market value
$270,100



