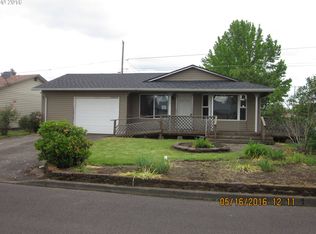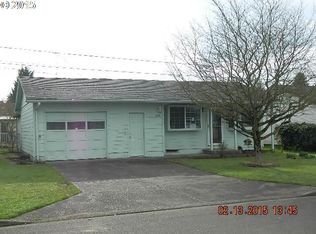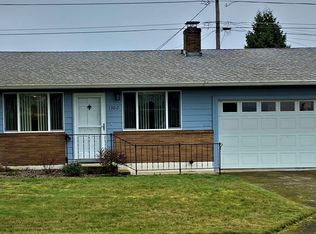Lovely new open kitchen & bathroom in this 2brm/1 and 2/3 bath home. Newer paint. Carpeted bonus room w/exterior door. Great covered large deck w/fully fenced private back yard. Garage has 440sf so is extra deep. Home sports disabled accesses, ie, front ramp, wide bathroom door opening & roll/walk-in shower, safety bars. 2 year furnace, mostly vinyl windows. Yard sprinklers, air cond. Lots here for 55+ living with great HOA amenities.
This property is off market, which means it's not currently listed for sale or rent on Zillow. This may be different from what's available on other websites or public sources.


