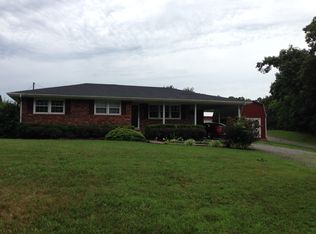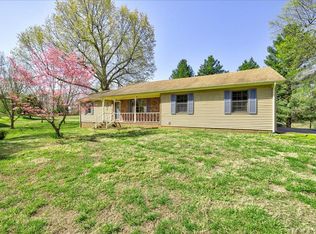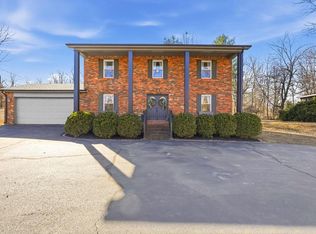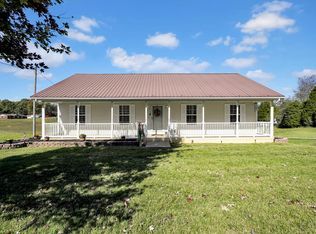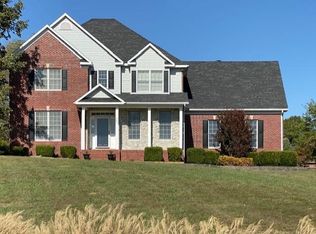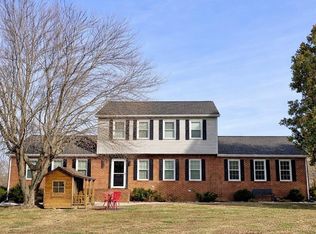Welcome to your dream home at 1315 Sunset Rd, Hanson, KY, where rustic charm meets modern comfort. This single-family residence boasts 4 cozy bedrooms and 3.5 baths on 2.61-acre lot. Enjoy peace of mind with a suite of new upgrades including a 2024 roof, seamless gutters, and a new dishwasher. The property doesn't just offer a large lot but comes with a quaint small cabin, adding character and potential for a creative space. Storage is ample with multiple outbuildings and generous walk-in closets. Entertaining is a breeze with the inviting in-ground pool and patio area, securely fenced for privacy. With a backdrop of natural beauty, this home promises a blend of serenity and convenience. Call Sarah Wilkes for a showing today at (270)836-9600.
For sale
$399,900
1315 Sunset Rd, Hanson, KY 42413
4beds
3,141sqft
Est.:
Single Family Residence
Built in ----
2.61 Acres Lot
$382,800 Zestimate®
$127/sqft
$-- HOA
What's special
Inviting in-ground poolPatio areaLarge lotQuaint small cabinGenerous walk-in closets
- 130 days |
- 699 |
- 41 |
Likely to sell faster than
Zillow last checked: 8 hours ago
Listing updated: October 07, 2025 at 08:29am
Listed by:
Sarah Stone Wilkes 270-836-9600,
Heritage Homes Real Estate
Source: MHCBOR,MLS#: 117295
Tour with a local agent
Facts & features
Interior
Bedrooms & bathrooms
- Bedrooms: 4
- Bathrooms: 4
- Full bathrooms: 3
- 1/2 bathrooms: 1
- Main level bathrooms: 3
- Main level bedrooms: 4
Rooms
- Room types: Office, Sunroom
Bedroom
- Level: Main
Bathroom
- Level: Main
Dining room
- Level: Main
Family room
- Level: Main
Kitchen
- Level: Main
Living room
- Level: Main
Heating
- Forced Air, Natural Gas
Cooling
- Central Electric
Appliances
- Included: Gas Water Heater, Dishwasher, Microwave, Gas Range, Refrigerator
- Laundry: Main Level
Features
- Ceiling Fan(s), Walk-In Closet(s)
- Windows: Double Pane Windows, Mini Blinds
- Basement: None
- Has fireplace: Yes
- Fireplace features: Living Room, Wood Burning
Interior area
- Total structure area: 3,141
- Total interior livable area: 3,141 sqft
- Finished area below ground: 0
Video & virtual tour
Property
Parking
- Total spaces: 1
- Parking features: 1 Car, Attached, Carport, Blacktop
- Attached garage spaces: 1
- Has carport: Yes
- Has uncovered spaces: Yes
Features
- Patio & porch: Porch-Covered
- Pool features: In Ground
- Fencing: Wood
Lot
- Size: 2.61 Acres
- Dimensions: 2.61
- Features: Wooded
Details
- Additional structures: Gazebo, Outbuilding
- Parcel number: MAP8927
Construction
Type & style
- Home type: SingleFamily
- Architectural style: Ranch
- Property subtype: Single Family Residence
Materials
- Brick, Vinyl Siding
- Foundation: Block
- Roof: Composition
Utilities & green energy
- Electric: Circuit Breakers
- Sewer: Septic Tank
- Water: City
- Utilities for property: Cable Connected
Community & HOA
Community
- Security: Smoke Detector(s)
Location
- Region: Hanson
Financial & listing details
- Price per square foot: $127/sqft
- Tax assessed value: $281,700
- Annual tax amount: $2,882
- Date on market: 9/19/2025
- Road surface type: Paved
Estimated market value
$382,800
$364,000 - $402,000
$3,430/mo
Price history
Price history
| Date | Event | Price |
|---|---|---|
| 9/19/2025 | Listed for sale | $399,900-5.9%$127/sqft |
Source: MHCBOR #117295 Report a problem | ||
| 9/12/2025 | Listing removed | $424,900$135/sqft |
Source: MHCBOR #116782 Report a problem | ||
| 5/6/2025 | Price change | $424,900-3.4%$135/sqft |
Source: MHCBOR #116782 Report a problem | ||
| 3/13/2025 | Listed for sale | $439,900+344.3%$140/sqft |
Source: MHCBOR #116782 Report a problem | ||
| 3/17/2003 | Sold | $99,000$32/sqft |
Source: Agent Provided Report a problem | ||
Public tax history
Public tax history
| Year | Property taxes | Tax assessment |
|---|---|---|
| 2022 | $2,882 -0.4% | $281,700 |
| 2021 | $2,893 +1.5% | $281,700 +1.8% |
| 2020 | $2,851 +28.7% | $276,700 +30.2% |
Find assessor info on the county website
BuyAbility℠ payment
Est. payment
$2,331/mo
Principal & interest
$1918
Property taxes
$273
Home insurance
$140
Climate risks
Neighborhood: 42413
Nearby schools
GreatSchools rating
- 8/10Hanson Elementary SchoolGrades: PK-5Distance: 1.4 mi
- 7/10James Madison Middle SchoolGrades: 6-8Distance: 6.1 mi
- 5/10Madisonville North Hopkins High SchoolGrades: 9-12Distance: 2.5 mi
- Loading
- Loading
