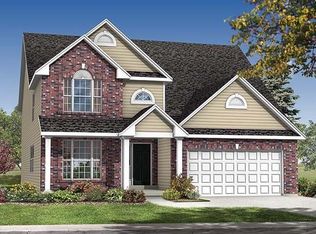Closed
Listing Provided by:
Sal Hamdah 314-605-5807,
Realty Executives of St. Louis,
Natalie Hamdah 314-952-3327,
Realty Executives of St. Louis
Bought with: Elevate Realty, LLC
Price Unknown
1315 Spring Lilly Dr, High Ridge, MO 63049
4beds
2,122sqft
Single Family Residence
Built in 2016
8,886.24 Square Feet Lot
$525,400 Zestimate®
$--/sqft
$2,688 Estimated rent
Home value
$525,400
$478,000 - $573,000
$2,688/mo
Zestimate® history
Loading...
Owner options
Explore your selling options
What's special
JUST LISTED! Stunning 4 bed 2 bath home in highly sought after Williams Creek Subdivision! AAA rated Rockwood School District! Curb appeal & a covered porch welcome you as you pull in the driveway. As you walkthrough the front door you will be greeted with an open floor plan & vaulted ceilings. Spacious kitchen features a center island with a breakfast bar, walk in pantry, butcher block counter tops, a wine cooler & stainless steel appliances that all stay with the home. Master bedroom features a coffered ceiling, bay window, master bath & large walk in closet. The newly remodeled front bedroom offers built in cabinets, a counter top, crown molding & double closets that could also serve as a home office. Wood burning fireplace featuring beautiful floor to ceiling stone work. Main floor laundry room. Yard features a firepit, stamped concrete patio & partial fencing. Basement has a rough in as well as an egress window. Subdivision offers a fishing lake, picnic area & walking trails.
Zillow last checked: 8 hours ago
Listing updated: May 06, 2025 at 07:10am
Listing Provided by:
Sal Hamdah 314-605-5807,
Realty Executives of St. Louis,
Natalie Hamdah 314-952-3327,
Realty Executives of St. Louis
Bought with:
Alexander M King, 2018010880
Elevate Realty, LLC
Source: MARIS,MLS#: 24053044 Originating MLS: St. Louis Association of REALTORS
Originating MLS: St. Louis Association of REALTORS
Facts & features
Interior
Bedrooms & bathrooms
- Bedrooms: 4
- Bathrooms: 2
- Full bathrooms: 2
- Main level bathrooms: 2
- Main level bedrooms: 4
Primary bedroom
- Level: Main
- Area: 252
- Dimensions: 14x18
Other
- Level: Main
- Area: 169
- Dimensions: 13x13
Other
- Level: Main
- Area: 144
- Dimensions: 12x12
Other
- Level: Main
- Area: 144
- Dimensions: 12x12
Breakfast room
- Area: 180
- Dimensions: 15x12
Kitchen
- Level: Main
- Area: 170
- Dimensions: 17x10
Laundry
- Level: Main
- Area: 42
- Dimensions: 6x7
Living room
- Area: 270
- Dimensions: 18x15
Heating
- Natural Gas, Forced Air
Cooling
- Ceiling Fan(s), Central Air, Electric
Appliances
- Included: Dishwasher, Disposal, Microwave, Gas Range, Gas Oven, Refrigerator, Gas Water Heater
- Laundry: Main Level
Features
- Entrance Foyer, High Speed Internet, Coffered Ceiling(s), Open Floorplan, Vaulted Ceiling(s), Walk-In Closet(s), Double Vanity, Tub, Breakfast Bar, Breakfast Room, Kitchen Island, Walk-In Pantry, Kitchen/Dining Room Combo
- Flooring: Carpet
- Doors: Pocket Door(s), Sliding Doors
- Windows: Bay Window(s), Tilt-In Windows
- Basement: Full,Concrete,Sump Pump,Unfinished
- Number of fireplaces: 1
- Fireplace features: Living Room, Blower Fan, Circulating, Wood Burning
Interior area
- Total structure area: 2,122
- Total interior livable area: 2,122 sqft
- Finished area above ground: 2,122
Property
Parking
- Total spaces: 3
- Parking features: Attached, Garage, Oversized
- Attached garage spaces: 3
Features
- Levels: One
- Patio & porch: Covered
- Waterfront features: Waterfront
Lot
- Size: 8,886 sqft
- Features: Adjoins Common Ground, Waterfront
Details
- Parcel number: 29Q230086
- Special conditions: Standard
Construction
Type & style
- Home type: SingleFamily
- Architectural style: Ranch,Traditional
- Property subtype: Single Family Residence
Materials
- Brick Veneer, Vinyl Siding
Condition
- Year built: 2016
Utilities & green energy
- Sewer: Public Sewer
- Water: Public
- Utilities for property: Underground Utilities
Community & neighborhood
Security
- Security features: Smoke Detector(s)
Location
- Region: High Ridge
- Subdivision: Estates At Williams Creek Four
HOA & financial
HOA
- HOA fee: $500 annually
Other
Other facts
- Listing terms: Cash,FHA,Conventional,VA Loan
- Ownership: Private
- Road surface type: Concrete
Price history
| Date | Event | Price |
|---|---|---|
| 9/18/2024 | Sold | -- |
Source: | ||
| 9/3/2024 | Pending sale | $519,900$245/sqft |
Source: | ||
| 8/27/2024 | Contingent | $519,900$245/sqft |
Source: | ||
| 8/22/2024 | Listed for sale | $519,900$245/sqft |
Source: | ||
| 4/26/2016 | Sold | -- |
Source: | ||
Public tax history
| Year | Property taxes | Tax assessment |
|---|---|---|
| 2025 | -- | $82,970 +3.9% |
| 2024 | $5,944 +0.1% | $79,880 |
| 2023 | $5,939 +2.7% | $79,880 +10.3% |
Find assessor info on the county website
Neighborhood: 63049
Nearby schools
GreatSchools rating
- 8/10Kellison Elementary SchoolGrades: K-5Distance: 1 mi
- 6/10Rockwood South Middle SchoolGrades: 6-8Distance: 0.8 mi
- 8/10Rockwood Summit Sr. High SchoolGrades: 9-12Distance: 1.3 mi
Schools provided by the listing agent
- Elementary: Kellison Elem.
- Middle: Rockwood South Middle
- High: Rockwood Summit Sr. High
Source: MARIS. This data may not be complete. We recommend contacting the local school district to confirm school assignments for this home.
Get a cash offer in 3 minutes
Find out how much your home could sell for in as little as 3 minutes with a no-obligation cash offer.
Estimated market value$525,400
Get a cash offer in 3 minutes
Find out how much your home could sell for in as little as 3 minutes with a no-obligation cash offer.
Estimated market value
$525,400
