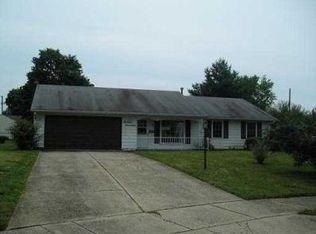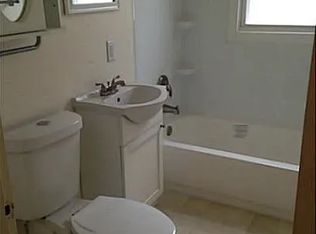Closed
$244,900
1315 Skyline Ln, Springfield, OH 45505
4beds
2,037sqft
Single Family Residence
Built in 1968
9,147.6 Square Feet Lot
$245,800 Zestimate®
$120/sqft
$1,850 Estimated rent
Home value
$245,800
$231,000 - $261,000
$1,850/mo
Zestimate® history
Loading...
Owner options
Explore your selling options
What's special
Breathtaking transformation here at 1315 Skyline Lane located on a very private and quaint cul de sac on the east side of town. Total square footage on both levels equals 2037. 4 bedrooms and 2 full bathrooms. Everything has been updated. New flooring, all new fixtures, freshly painted throughout on the interior and exterior. Main level bathroom was a total remodel with new plumbing too. All of the plumbing throughout is new. Brand new refrigerator, dishwasher, microwave. Range is actually electric (gas stove does not stay). Newly designed finished basement includes an amazing family room perfect for big gatherings, private owner's suite with all newly installed and designed bathroom. Check out the size of the walk-in closet 13.7'x8.2'. The utility area is perfect for overflow storage and has an exterior exit to the rear yard. Brand new air conditioning unit and gas on demand water heater for optimum efficiency. Beautiful deck overlooking oversized city lot. New 8x16 shed will convey. New custom designed shutters. Nice 1.5 car garage is attached to the home with a door opener. Call today for your private appointment.
Zillow last checked: 8 hours ago
Listing updated: May 02, 2025 at 07:37pm
Listed by:
Priscilla L. McNamee 937-390-3715,
Roost Real Estate Co.
Bought with:
Cheryl Branstutter, 2024001496
Real Estate II, Inc.
Source: WRIST,MLS#: 1037042
Facts & features
Interior
Bedrooms & bathrooms
- Bedrooms: 4
- Bathrooms: 2
- Full bathrooms: 2
Bedroom 1
- Level: First
- Area: 132 Square Feet
- Dimensions: 11.00 x 12.00
Bedroom 2
- Level: First
- Area: 130 Square Feet
- Dimensions: 10.00 x 13.00
Bedroom 3
- Level: First
- Area: 132 Square Feet
- Dimensions: 12.00 x 11.00
Bedroom 4
- Level: Lower
- Area: 299 Square Feet
- Dimensions: 13.00 x 23.00
Primary bathroom
- Level: Lower
- Area: 50 Square Feet
- Dimensions: 5.00 x 10.00
Bathroom 1
- Level: First
- Area: 50 Square Feet
- Dimensions: 5.00 x 10.00
Dining room
- Level: First
- Area: 132 Square Feet
- Dimensions: 12.00 x 11.00
Family room
- Level: Lower
- Area: 434 Square Feet
- Dimensions: 14.00 x 31.00
Kitchen
- Level: First
- Area: 121 Square Feet
- Dimensions: 11.00 x 11.00
Living room
- Level: First
- Area: 240 Square Feet
- Dimensions: 16.00 x 15.00
Other
- Level: First
- Area: 55 Square Feet
- Dimensions: 5.00 x 11.00
Utility room
- Level: Lower
- Area: 513 Square Feet
- Dimensions: 19.00 x 27.00
Heating
- Forced Air, Natural Gas
Cooling
- Central Air
Appliances
- Included: Dishwasher, Microwave, Refrigerator
Features
- Walk-In Closet(s), Ceiling Fan(s)
- Basement: Walk-Out Access,Finished,Full
- Has fireplace: No
Interior area
- Total structure area: 2,037
- Total interior livable area: 2,037 sqft
Property
Parking
- Parking features: Garage Door Opener
- Has attached garage: Yes
Features
- Levels: One
- Stories: 1
- Patio & porch: Porch, Deck
Lot
- Size: 9,147 sqft
- Dimensions: 58 x 161
- Features: Residential Lot
Details
- Additional structures: Shed(s)
- Parcel number: 3400700021100016
- Zoning description: Residential
Construction
Type & style
- Home type: SingleFamily
- Architectural style: Ranch
- Property subtype: Single Family Residence
Materials
- Brick
- Foundation: Block
Condition
- Year built: 1968
Utilities & green energy
- Sewer: Public Sewer
- Water: Supplied Water
- Utilities for property: Natural Gas Connected
Community & neighborhood
Location
- Region: Springfield
- Subdivision: Skyline Acres
Other
Other facts
- Listing terms: Cash,Conventional,FHA,VA Loan
Price history
| Date | Event | Price |
|---|---|---|
| 5/2/2025 | Sold | $244,900-5.8%$120/sqft |
Source: | ||
| 4/23/2025 | Pending sale | $259,900$128/sqft |
Source: | ||
| 4/9/2025 | Contingent | $259,900$128/sqft |
Source: | ||
| 4/1/2025 | Listed for sale | $259,900$128/sqft |
Source: | ||
| 3/14/2025 | Pending sale | $259,900$128/sqft |
Source: | ||
Public tax history
| Year | Property taxes | Tax assessment |
|---|---|---|
| 2024 | $1,996 +5.2% | $39,390 |
| 2023 | $1,898 -2.4% | $39,390 |
| 2022 | $1,945 +29.3% | $39,390 +40% |
Find assessor info on the county website
Neighborhood: 45505
Nearby schools
GreatSchools rating
- 3/10Kenwood Elementary SchoolGrades: K-6Distance: 0.5 mi
- 5/10Hayward Middle SchoolGrades: 7-8Distance: 1.4 mi
- 3/10Springfield High SchoolGrades: 9-12Distance: 3.2 mi

Get pre-qualified for a loan
At Zillow Home Loans, we can pre-qualify you in as little as 5 minutes with no impact to your credit score.An equal housing lender. NMLS #10287.
Sell for more on Zillow
Get a free Zillow Showcase℠ listing and you could sell for .
$245,800
2% more+ $4,916
With Zillow Showcase(estimated)
$250,716
