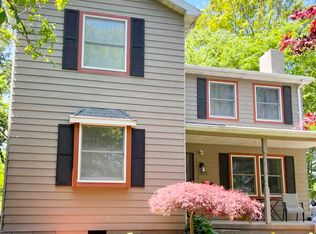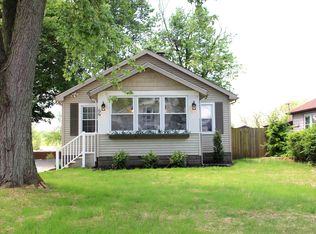Closed
$155,000
1315 SE Riverside Dr, Evansville, IN 47713
3beds
1,468sqft
Single Family Residence
Built in 1953
9,583.2 Square Feet Lot
$161,200 Zestimate®
$--/sqft
$1,065 Estimated rent
Home value
$161,200
$142,000 - $182,000
$1,065/mo
Zestimate® history
Loading...
Owner options
Explore your selling options
What's special
Check out this rare opportunity to enjoy all Downtown Evansville has to offer! This charming and unique ranch is just a 5-minute walk from Haynie’s Corner, the Riverfront, and Evansville’s beautiful Historic District. Featuring a newly remodeled bathroom, fresh paint throughout, new carpet, and all new light fixtures, this move-in ready home includes 3 bedrooms with original hardwood floors, living room with wood- burning fireplace, a sunroom or office, and an oversized laundry room conveniently located on the main floor. A partial basement and a large outbuilding provide an abundance of storage. But the real charm of this home is its suitability for entertaining your guests! The spacious family room / kitchen combo opens out back to an enormous and very private brick patio. Relax rain or shine under the 10’x20’ aluminum awning, enjoy the sunset and gather around the firepit on cool nights. The huge 6+ car driveway ensures your friends and family will always have plenty of off-street parking at your get-togethers. This is guaranteed to be their home base for all the downtown events and Haynie’s corner nightlife! Pristine landscaping and a secluded backyard complete the package. Updates include new windows and roof in 2018 on the main portion of the house, with the roof on the back addition being just 5 years older. New water heater installed in 2023. Don’t miss the opportunity to make this lovely home your own. This property is sold "AS IS" but the seller is offering a home warranty for buyer’s peace of mind.
Zillow last checked: 8 hours ago
Listing updated: August 27, 2024 at 01:49pm
Listed by:
Terri McCoy Cell:812-459-6672,
F.C. TUCKER EMGE
Bought with:
Trae Dauby, RB14050340
Dauby Real Estate
Source: IRMLS,MLS#: 202424738
Facts & features
Interior
Bedrooms & bathrooms
- Bedrooms: 3
- Bathrooms: 1
- Full bathrooms: 1
- Main level bedrooms: 3
Bedroom 1
- Level: Main
Bedroom 2
- Level: Main
Dining room
- Level: Main
Kitchen
- Level: Main
- Area: 400
- Dimensions: 16 x 25
Living room
- Level: Main
- Area: 280
- Dimensions: 20 x 14
Heating
- Natural Gas, Forced Air
Cooling
- Central Air
Appliances
- Included: Dishwasher, Refrigerator, Exhaust Fan, Electric Range
Features
- Kitchen Island
- Basement: Partial,Concrete
- Number of fireplaces: 1
- Fireplace features: Living Room, Wood Burning, Other
Interior area
- Total structure area: 2,326
- Total interior livable area: 1,468 sqft
- Finished area above ground: 1,468
- Finished area below ground: 0
Property
Features
- Levels: One
- Stories: 1
- Fencing: Full
Lot
- Size: 9,583 sqft
- Dimensions: 50x190
- Features: Level
Details
- Additional structures: Shed
- Parcel number: 820631022056.008029
Construction
Type & style
- Home type: SingleFamily
- Architectural style: Ranch
- Property subtype: Single Family Residence
Materials
- Aluminum Siding
- Foundation: Slab
Condition
- New construction: No
- Year built: 1953
Utilities & green energy
- Sewer: City
- Water: City
Community & neighborhood
Location
- Region: Evansville
- Subdivision: Ewing(s)
Other
Other facts
- Listing terms: Cash,Conventional,FHA,VA Loan
Price history
| Date | Event | Price |
|---|---|---|
| 8/27/2024 | Sold | $155,000-6.1% |
Source: | ||
| 7/29/2024 | Pending sale | $165,000 |
Source: | ||
| 7/26/2024 | Price change | $165,000-5.7% |
Source: | ||
| 7/19/2024 | Price change | $174,900-2.8% |
Source: | ||
| 7/5/2024 | Listed for sale | $179,900+1024.4% |
Source: | ||
Public tax history
| Year | Property taxes | Tax assessment |
|---|---|---|
| 2024 | $1,363 +17% | $61,200 -1.3% |
| 2023 | $1,165 +5.8% | $62,000 +17.9% |
| 2022 | $1,101 +1.7% | $52,600 +7.6% |
Find assessor info on the county website
Neighborhood: Culver
Nearby schools
GreatSchools rating
- 7/10West Terrace Elementary SchoolGrades: K-5Distance: 5.6 mi
- 7/10Helfrich Park Stem AcademyGrades: 6-8Distance: 2.8 mi
- 9/10Francis Joseph Reitz High SchoolGrades: 9-12Distance: 2.3 mi
Schools provided by the listing agent
- Elementary: West Terrace
- Middle: Perry Heights
- High: Francis Joseph Reitz
- District: Evansville-Vanderburgh School Corp.
Source: IRMLS. This data may not be complete. We recommend contacting the local school district to confirm school assignments for this home.
Get pre-qualified for a loan
At Zillow Home Loans, we can pre-qualify you in as little as 5 minutes with no impact to your credit score.An equal housing lender. NMLS #10287.
Sell with ease on Zillow
Get a Zillow Showcase℠ listing at no additional cost and you could sell for —faster.
$161,200
2% more+$3,224
With Zillow Showcase(estimated)$164,424

