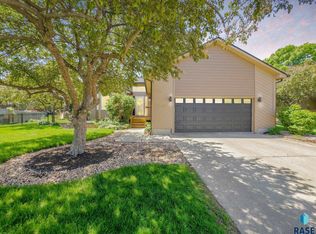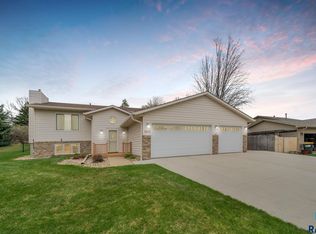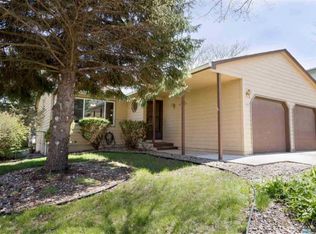Sold for $355,000
$355,000
1315 S Risley Cir, Sioux Falls, SD 57106
4beds
2,069sqft
Single Family Residence
Built in 1990
0.3 Acres Lot
$381,700 Zestimate®
$172/sqft
$2,313 Estimated rent
Home value
$381,700
$363,000 - $401,000
$2,313/mo
Zestimate® history
Loading...
Owner options
Explore your selling options
What's special
This updated and well maintained home is the one you have been waiting for! This home has been beautifully updated over the last two years to include new flooring, granite countertops, new kitchen appliances, bathroom fixtures and much more. The layout is ideal and functional with a double closet at the entry for coats, a private owner’s bathroom, main floor laundry and 3 stall garage with bonus parking pad. Fall in love with the private, mature lot, which is on a small cul-de-sac and very close to the bike path! Rest easy knowing this home is not only beautiful, but also well maintained. The siding is steel/maintenance free (2013), windows were replaced in 2010 and 30 year shingles were installed in 2013. Schedule a showing today!
Zillow last checked: 8 hours ago
Listing updated: March 22, 2023 at 01:03pm
Listed by:
Janelle L Aday 605-336-2100,
Hegg, REALTORS,
April J Pedersen,
Hegg, REALTORS
Bought with:
Brady C Daly
Source: Realtor Association of the Sioux Empire,MLS#: 22300464
Facts & features
Interior
Bedrooms & bathrooms
- Bedrooms: 4
- Bathrooms: 3
- Full bathrooms: 2
- 3/4 bathrooms: 1
- Main level bedrooms: 2
Primary bedroom
- Description: owner's bath, double closets
- Level: Main
- Area: 192
- Dimensions: 12 x 16
Bedroom 2
- Level: Main
- Area: 110
- Dimensions: 10 x 11
Bedroom 3
- Level: Basement
- Area: 154
- Dimensions: 11 x 14
Bedroom 4
- Description: walk-in closet
- Level: Basement
- Area: 169
- Dimensions: 13 x 13
Dining room
- Description: slider to deck
- Level: Main
- Area: 120
- Dimensions: 10 x 12
Family room
- Description: gas fireplace
- Level: Basement
- Area: 234
- Dimensions: 18 x 13
Kitchen
- Description: granite, newer appliances
- Level: Main
- Area: 110
- Dimensions: 11 x 10
Living room
- Level: Main
- Area: 312
- Dimensions: 13 x 24
Heating
- Natural Gas
Cooling
- Central Air
Appliances
- Included: Dishwasher, Disposal, Electric Range, Microwave, Refrigerator
Features
- Master Downstairs, Main Floor Laundry, Master Bath, Vaulted Ceiling(s)
- Flooring: Carpet, Tile, Vinyl
- Basement: Full
- Number of fireplaces: 1
- Fireplace features: Gas
Interior area
- Total interior livable area: 2,069 sqft
- Finished area above ground: 1,194
- Finished area below ground: 875
Property
Parking
- Total spaces: 3
- Parking features: Concrete
- Garage spaces: 3
Features
- Patio & porch: Deck
Lot
- Size: 0.30 Acres
- Features: City Lot, Cul-De-Sac
Details
- Additional structures: RV/Boat Storage, Shed(s)
- Parcel number: 56548
Construction
Type & style
- Home type: SingleFamily
- Architectural style: Split Foyer
- Property subtype: Single Family Residence
Materials
- Metal
- Roof: Composition
Condition
- Year built: 1990
Utilities & green energy
- Sewer: Public Sewer
- Water: Public
Community & neighborhood
Location
- Region: Sioux Falls
- Subdivision: Silver Valley Addn
Other
Other facts
- Listing terms: Conventional
- Road surface type: Curb and Gutter
Price history
| Date | Event | Price |
|---|---|---|
| 3/22/2023 | Sold | $355,000$172/sqft |
Source: | ||
| 2/3/2023 | Contingent | $355,000$172/sqft |
Source: | ||
| 1/31/2023 | Listed for sale | $355,000+21.4%$172/sqft |
Source: | ||
| 6/30/2021 | Sold | $292,500-1.5%$141/sqft |
Source: | ||
| 4/7/2021 | Listed for sale | $297,000$144/sqft |
Source: | ||
Public tax history
| Year | Property taxes | Tax assessment |
|---|---|---|
| 2024 | $4,045 -2.1% | $308,700 +5.6% |
| 2023 | $4,134 +11.5% | $292,400 +18.5% |
| 2022 | $3,708 +7.9% | $246,700 +11.1% |
Find assessor info on the county website
Neighborhood: Silver Valley
Nearby schools
GreatSchools rating
- 3/10Oscar Howe Elementary - 58Grades: K-5Distance: 0.9 mi
- 9/10Memorial Middle School - 04Grades: 6-8Distance: 1 mi
- 5/10Roosevelt High School - 03Grades: 9-12Distance: 1.2 mi
Schools provided by the listing agent
- Elementary: Oscar Howe ES
- Middle: Memorial MS
- High: Roosevelt HS
- District: Sioux Falls
Source: Realtor Association of the Sioux Empire. This data may not be complete. We recommend contacting the local school district to confirm school assignments for this home.
Get pre-qualified for a loan
At Zillow Home Loans, we can pre-qualify you in as little as 5 minutes with no impact to your credit score.An equal housing lender. NMLS #10287.


