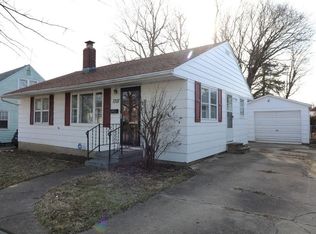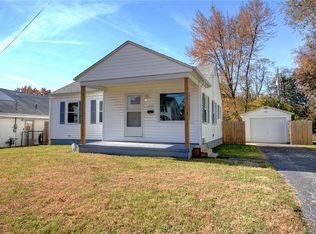Sold for $67,000
$67,000
1315 S Jasper St, Decatur, IL 62521
3beds
1,542sqft
Single Family Residence
Built in 1951
6,534 Square Feet Lot
$79,600 Zestimate®
$43/sqft
$1,016 Estimated rent
Home value
$79,600
$70,000 - $90,000
$1,016/mo
Zestimate® history
Loading...
Owner options
Explore your selling options
What's special
Just steps to the Lake. This home offers so much for the money! Finished lower level complete with bar, family room and gaming space. Main level has hardwoods throughout living room and both guest rooms. Kitchen has fresh paint & added storage. Upper level offers a large master suite & BONUS sitting room. New Garage with foundation built in 2017. Upgraded energy efficient HVAC and added insulation to keep power bills low. All appliances stay including washer & dryer. Raised garden in the back yard. Perfect home for the family looking for low maintenance and exceptional value!
Zillow last checked: 8 hours ago
Listing updated: July 13, 2023 at 10:56am
Listed by:
Tim Vieweg 217-450-8500,
Vieweg RE/Better Homes & Gardens Real Estate-Service First,
Abby Golladay 217-972-6893,
Vieweg RE/Better Homes & Gardens Real Estate-Service First
Bought with:
Regina Archer, 475179552
Vieweg RE/Better Homes & Gardens Real Estate-Service First
Source: CIBR,MLS#: 6227532 Originating MLS: Central Illinois Board Of REALTORS
Originating MLS: Central Illinois Board Of REALTORS
Facts & features
Interior
Bedrooms & bathrooms
- Bedrooms: 3
- Bathrooms: 1
- Full bathrooms: 1
Primary bedroom
- Description: Flooring: Carpet
- Level: Upper
- Dimensions: 15.11 x 12.3
Bedroom
- Description: Flooring: Hardwood
- Level: Main
- Dimensions: 11.9 x 11.1
Bedroom
- Description: Flooring: Hardwood
- Level: Main
- Dimensions: 9 x 9.8
Family room
- Description: Flooring: Ceramic Tile
- Level: Basement
- Dimensions: 16.8 x 14.8
Other
- Description: Flooring: Vinyl
- Level: Main
- Dimensions: 6.1 x 4.11
Kitchen
- Description: Flooring: Laminate
- Level: Main
- Dimensions: 11.9 x 14.8
Living room
- Description: Flooring: Hardwood
- Level: Main
- Dimensions: 17.2 x 11.5
Office
- Description: Flooring: Carpet
- Level: Upper
- Dimensions: 12.4 x 13.3
Recreation
- Description: Flooring: Ceramic Tile
- Level: Basement
- Dimensions: 12 x 14.8
Heating
- Forced Air, Gas
Cooling
- Central Air
Appliances
- Included: Dryer, Gas Water Heater, Range, Refrigerator, Washer
Features
- Breakfast Area, Main Level Primary, Workshop
- Windows: Replacement Windows
- Basement: Finished,Unfinished,Full,Sump Pump
- Has fireplace: No
Interior area
- Total structure area: 1,542
- Total interior livable area: 1,542 sqft
- Finished area above ground: 1,092
- Finished area below ground: 450
Property
Parking
- Total spaces: 1.5
- Parking features: Detached, Garage
- Garage spaces: 1.5
Features
- Levels: One and One Half
- Patio & porch: Patio
- Exterior features: Workshop
Lot
- Size: 6,534 sqft
Details
- Parcel number: 041223255019
- Zoning: MUN
- Special conditions: None
Construction
Type & style
- Home type: SingleFamily
- Architectural style: Traditional
- Property subtype: Single Family Residence
Materials
- Vinyl Siding
- Foundation: Basement
- Roof: Asphalt,Shingle
Condition
- Year built: 1951
Utilities & green energy
- Sewer: Public Sewer
- Water: Public
Community & neighborhood
Location
- Region: Decatur
Other
Other facts
- Road surface type: Concrete
Price history
| Date | Event | Price |
|---|---|---|
| 7/13/2023 | Sold | $67,000$43/sqft |
Source: | ||
| 6/7/2023 | Pending sale | $67,000$43/sqft |
Source: | ||
| 5/31/2023 | Contingent | $67,000$43/sqft |
Source: | ||
| 5/31/2023 | Listed for sale | $67,000+36.7%$43/sqft |
Source: | ||
| 1/14/2022 | Sold | $49,000-8.4%$32/sqft |
Source: | ||
Public tax history
| Year | Property taxes | Tax assessment |
|---|---|---|
| 2024 | $1,058 +45.6% | $16,927 +59.5% |
| 2023 | $727 -2.7% | $10,612 +6.6% |
| 2022 | $747 -0.6% | $9,957 +7.1% |
Find assessor info on the county website
Neighborhood: 62521
Nearby schools
GreatSchools rating
- 2/10South Shores Elementary SchoolGrades: K-6Distance: 1.3 mi
- 1/10Stephen Decatur Middle SchoolGrades: 7-8Distance: 4.1 mi
- 2/10Eisenhower High SchoolGrades: 9-12Distance: 0.3 mi
Schools provided by the listing agent
- Elementary: South Shores
- Middle: Stephen Decatur
- High: Eisenhower
- District: Decatur Dist 61
Source: CIBR. This data may not be complete. We recommend contacting the local school district to confirm school assignments for this home.
Get pre-qualified for a loan
At Zillow Home Loans, we can pre-qualify you in as little as 5 minutes with no impact to your credit score.An equal housing lender. NMLS #10287.

