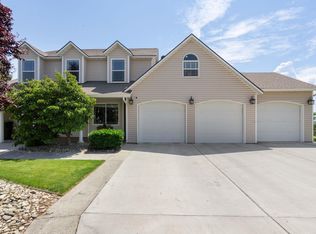Sold for $610,000 on 07/16/25
$610,000
1315 Ridgeview Ct, Sunnyside, WA 98944
4beds
2,849sqft
Single Family Residence
Built in 2003
0.46 Acres Lot
$605,500 Zestimate®
$214/sqft
$2,649 Estimated rent
Home value
$605,500
$557,000 - $660,000
$2,649/mo
Zestimate® history
Loading...
Owner options
Explore your selling options
What's special
MLS# 282351 This custom-built view home on nearly half an acre will instantly captivate you and welcome you home! Designed with both comfort and entertainment in mind, this stunning residence features four spacious bedrooms, a den, and three baths. From the moment you step through the stately double front doors, you’re greeted by a grand foyer that opens into the heart of the home—an open-concept kitchen, dining, and family room with breathtaking views. Natural light pours in through tall windows and additional double doors, creating a warm and inviting atmosphere. The gourmet kitchen is a dream for entertainers, featuring stainless steel appliances, a built-in oven and microwave, a gas cooktop, a secondary mini-fridge, custom cabinetry with glass doors, quartz countertops, a pantry, and an expansive island with seating for up to ten. The family room is equally impressive, with a vaulted ceiling, a cozy gas fireplace, and large windows that frame the scenic surroundings. When it’s time to unwind, the luxurious primary suite offers the perfect retreat, complete with an ensuite bath featuring a jetted tub, a beautifully tiled shower, dual vanities, dual closets, and private patio access. Three additional bedrooms, along with a versatile den/storage room off the laundry area, provide plenty of flexibility for any lifestyle. The outdoor living space is just as inviting, with over 400 square feet of covered patio space and open iron fencing that showcases the rolling grapevines and stunning landscape. Situated on a 0.46-acre lot in a peaceful cul-de-sac, this one-of-a-kind home offers both a private escape and an entertainer’s paradise. Don’t miss the chance to experience this truly remarkable property!
Zillow last checked: 8 hours ago
Listing updated: July 16, 2025 at 05:07pm
Listed by:
Alberto Gomez,
EXP Realty, LLC Tri Cities
Bought with:
John L Scott Yakima
Source: PACMLS,MLS#: 282351
Facts & features
Interior
Bedrooms & bathrooms
- Bedrooms: 4
- Bathrooms: 3
- Full bathrooms: 1
- 3/4 bathrooms: 2
Features
- Basement: None
- Has fireplace: No
Interior area
- Total structure area: 2,849
- Total interior livable area: 2,849 sqft
Property
Parking
- Total spaces: 2
- Parking features: Garage
- Garage spaces: 2
Features
- Levels: 1 Story
- Stories: 1
Lot
- Size: 0.46 Acres
Details
- Parcel number: 22103411420
- Zoning description: Single Family R
Construction
Type & style
- Home type: SingleFamily
- Property subtype: Single Family Residence
Condition
- Existing Construction (Not New)
- New construction: No
- Year built: 2003
Community & neighborhood
Location
- Region: Sunnyside
- Subdivision: Sunset Heights
Price history
| Date | Event | Price |
|---|---|---|
| 7/16/2025 | Sold | $610,000$214/sqft |
Source: | ||
| 6/19/2025 | Pending sale | $610,000$214/sqft |
Source: | ||
| 5/3/2025 | Price change | $610,000-2.4%$214/sqft |
Source: | ||
| 3/13/2025 | Listed for sale | $625,000+9.2%$219/sqft |
Source: | ||
| 11/6/2024 | Sold | $572,500-0.4%$201/sqft |
Source: | ||
Public tax history
| Year | Property taxes | Tax assessment |
|---|---|---|
| 2024 | $4,956 +23.1% | $502,300 +11.6% |
| 2023 | $4,027 +2.9% | $450,000 +28.5% |
| 2022 | $3,915 +9.8% | $350,200 +9.6% |
Find assessor info on the county website
Neighborhood: 98944
Nearby schools
GreatSchools rating
- 4/10Washington Elementary SchoolGrades: PK-5Distance: 1.5 mi
- 2/10Sierra Vista Middle SchoolGrades: 6-8Distance: 2.5 mi
- 1/10Sunnyside High SchoolGrades: 9-12Distance: 2.2 mi
Schools provided by the listing agent
- District: Sunnyside
Source: PACMLS. This data may not be complete. We recommend contacting the local school district to confirm school assignments for this home.

Get pre-qualified for a loan
At Zillow Home Loans, we can pre-qualify you in as little as 5 minutes with no impact to your credit score.An equal housing lender. NMLS #10287.
