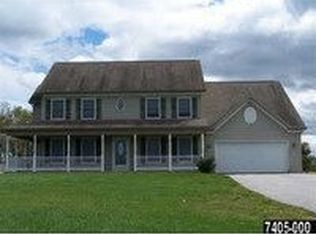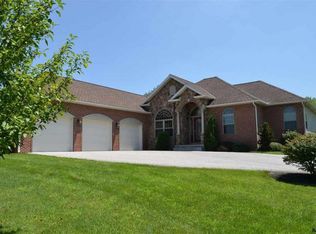Sold for $436,000
$436,000
1315 Ridge Rd, York Springs, PA 17372
3beds
2,006sqft
Single Family Residence
Built in 2000
3.36 Acres Lot
$469,800 Zestimate®
$217/sqft
$2,411 Estimated rent
Home value
$469,800
$338,000 - $658,000
$2,411/mo
Zestimate® history
Loading...
Owner options
Explore your selling options
What's special
Enjoy the peaceful setting on the front porch or the back deck overlooking 3.36 acres of prime land. This level lot is mostly cleared but still offers some wooded areas along the property's side and back. Interior, and exterior photos will be added soon! Spacious primary bedroom w/full bath, double sinks & double closets with a backyard view. There are 2 additional bedrooms and a full bath on the main level of this great home! Spacious kitchen with plenty of natural light, living room, and dining room are open. Laundry room w/a half bath as you enter the garage. Attic storage space with pull-down stairs in the laundry room. Wait until you see the lower level of this home. Full almost finished living space that offers a family room, game room area, a bar w/shelving, and 2 additional rooms that could be a den, an office, or a game room. A half bath & large utility room are also on the lower level. All you need to do to finish this space is add the ceiling tile grids (included), tiles, and flooring of your choice. This home was built with no post on the lower level to allow for furniture placement and its completely openness. Schedule your tour today!
Zillow last checked: 8 hours ago
Listing updated: September 19, 2024 at 02:24pm
Listed by:
Petula Yingling 717-476-9520,
Keller Williams Keystone Realty
Bought with:
Andrew Strode, RS367938
RE/MAX Quality Service, Inc.
Source: Bright MLS,MLS#: PAAD2013990
Facts & features
Interior
Bedrooms & bathrooms
- Bedrooms: 3
- Bathrooms: 4
- Full bathrooms: 2
- 1/2 bathrooms: 2
- Main level bathrooms: 3
- Main level bedrooms: 3
Basement
- Description: Percent Finished: 50.0
- Area: 2006
Heating
- Forced Air, Wood Stove, Oil
Cooling
- Ceiling Fan(s), Central Air, Electric
Appliances
- Included: Dishwasher, Dryer, Oven/Range - Electric, Range Hood, Refrigerator, Washer, Water Heater, Electric Water Heater
- Laundry: Main Level, Laundry Room
Features
- Attic, Bar, Built-in Features, Ceiling Fan(s), Combination Dining/Living, Floor Plan - Traditional, Primary Bath(s), Recessed Lighting, Bathroom - Stall Shower, Bathroom - Tub Shower, Upgraded Countertops, Dry Wall, Wood Walls
- Flooring: Carpet, Laminate, Vinyl
- Doors: Sliding Glass, Insulated, French Doors
- Windows: Bay/Bow, Screens, Window Treatments
- Basement: Full,Drain,Heated,Improved,Interior Entry,Exterior Entry,Partially Finished,Concrete,Rear Entrance
- Has fireplace: No
- Fireplace features: Wood Burning Stove
Interior area
- Total structure area: 4,012
- Total interior livable area: 2,006 sqft
- Finished area above ground: 2,006
- Finished area below ground: 0
Property
Parking
- Total spaces: 10
- Parking features: Garage Faces Front, Storage, Garage Door Opener, Inside Entrance, Oversized, Attached, Driveway, Other
- Attached garage spaces: 2
- Uncovered spaces: 8
- Details: Garage Sqft: 528
Accessibility
- Accessibility features: None
Features
- Levels: One
- Stories: 1
- Patio & porch: Patio, Porch, Deck
- Exterior features: Boat Storage, Sidewalks
- Pool features: None
- Frontage type: Road Frontage
Lot
- Size: 3.36 Acres
- Features: Backs to Trees, Cleared, Corner Lot, Front Yard, Landscaped, Level, Open Lot, Wooded, Premium, Rear Yard, Rural, SideYard(s), Stream/Creek
Details
- Additional structures: Above Grade, Below Grade, Outbuilding
- Parcel number: 23J040006C000
- Zoning: RESIDENTIAL
- Special conditions: Standard
- Horses can be raised: Yes
Construction
Type & style
- Home type: SingleFamily
- Architectural style: Ranch/Rambler
- Property subtype: Single Family Residence
Materials
- Vinyl Siding, Stone
- Foundation: Concrete Perimeter
- Roof: Asphalt,Shingle
Condition
- Very Good
- New construction: No
- Year built: 2000
Utilities & green energy
- Electric: 200+ Amp Service
- Sewer: On Site Septic
- Water: Well
Community & neighborhood
Location
- Region: York Springs
- Subdivision: None Available
- Municipality: LATIMORE TWP
Other
Other facts
- Listing agreement: Exclusive Right To Sell
- Listing terms: Cash,Conventional,VA Loan
- Ownership: Fee Simple
Price history
| Date | Event | Price |
|---|---|---|
| 8/30/2024 | Sold | $436,000-0.7%$217/sqft |
Source: | ||
| 8/19/2024 | Pending sale | $439,000$219/sqft |
Source: | ||
| 8/2/2024 | Contingent | $439,000$219/sqft |
Source: | ||
| 7/19/2024 | Listed for sale | $439,000+8680%$219/sqft |
Source: | ||
| 9/7/2011 | Sold | $5,000$2/sqft |
Source: Public Record Report a problem | ||
Public tax history
| Year | Property taxes | Tax assessment |
|---|---|---|
| 2025 | $5,529 +14.9% | $290,100 +10.7% |
| 2024 | $4,812 +2.6% | $262,100 |
| 2023 | $4,691 +6% | $262,100 |
Find assessor info on the county website
Neighborhood: 17372
Nearby schools
GreatSchools rating
- 5/10Bermudian Springs El SchoolGrades: K-4Distance: 2.2 mi
- 6/10Bermudian Springs Middle SchoolGrades: 5-8Distance: 2.2 mi
- 5/10Bermudian Springs High SchoolGrades: 9-12Distance: 2.2 mi
Schools provided by the listing agent
- Elementary: Bermudian Springs
- Middle: Bermudian Springs
- High: Bermudian Springs
- District: Bermudian Springs
Source: Bright MLS. This data may not be complete. We recommend contacting the local school district to confirm school assignments for this home.
Get pre-qualified for a loan
At Zillow Home Loans, we can pre-qualify you in as little as 5 minutes with no impact to your credit score.An equal housing lender. NMLS #10287.
Sell with ease on Zillow
Get a Zillow Showcase℠ listing at no additional cost and you could sell for —faster.
$469,800
2% more+$9,396
With Zillow Showcase(estimated)$479,196

