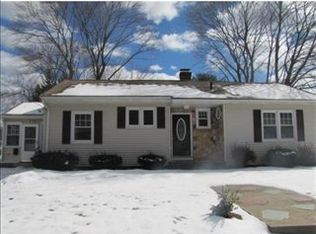3-4 bedroom Cape, close to shopping plaza. Eat in kitchen, dining area and living room. Master bedroom on forst floor. Sunroom overlooking flat back yard with in ground swimming pool. Detached 2 car garage with plenty of storage space above. This is a Fannie Mae property. Sale is Subject to HUD Guidelines 24 CFR 206.125. Only offers at or above list price will be considered Call for a showing before it is gone!
This property is off market, which means it's not currently listed for sale or rent on Zillow. This may be different from what's available on other websites or public sources.
