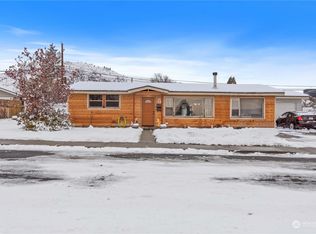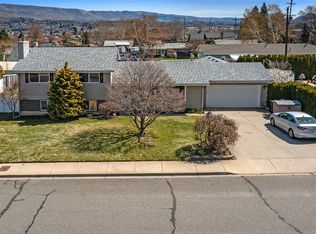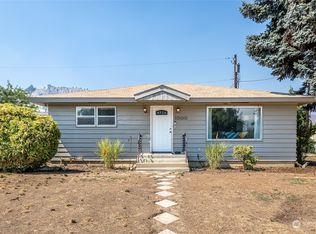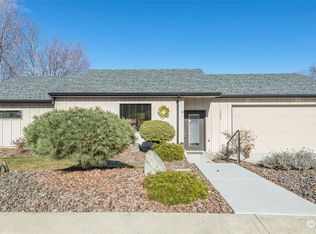Sold
Listed by:
Dane Lewman,
Kingdom Real Estate Team
Bought with: Real Broker LLC
$512,500
1315 Poe Street, Wenatchee, WA 98801
5beds
2,535sqft
Single Family Residence
Built in 1954
10,018.8 Square Feet Lot
$511,000 Zestimate®
$202/sqft
$3,204 Estimated rent
Home value
$511,000
$455,000 - $577,000
$3,204/mo
Zestimate® history
Loading...
Owner options
Explore your selling options
What's special
Uncover your ideal home with a POOL in a sought-after location, just steps from the hospital and Saddle Rock Hiking Trail! This meticulously cared-for House with a showcases beautiful original hardwood floors and offers 5 generous bedrooms along with 1.75 bathrooms, ensuring ample space. The outdoor paradise features a stunning fiberglass inground pool, equipped with a sand filter and robotic cleaning system for effortless maintenance. The kitchen is enhanced with stylish tiled countertops, while a recently installed Mini-split system guarantees comfort throughout the year. For investors, this property is currently thriving as a mid-term rental, bringing in $750 per room. Seize this exceptional opportunity!
Zillow last checked: 8 hours ago
Listing updated: October 10, 2025 at 04:05am
Listed by:
Dane Lewman,
Kingdom Real Estate Team
Bought with:
Maria Lopez, 21025806
Real Broker LLC
Source: NWMLS,MLS#: 2354365
Facts & features
Interior
Bedrooms & bathrooms
- Bedrooms: 5
- Bathrooms: 2
- Full bathrooms: 1
- 3/4 bathrooms: 1
- Main level bathrooms: 1
- Main level bedrooms: 3
Primary bedroom
- Level: Main
Bedroom
- Level: Main
Bedroom
- Level: Lower
Bedroom
- Level: Lower
Bedroom
- Level: Main
Bathroom full
- Level: Main
Bathroom three quarter
- Level: Lower
Other
- Level: Lower
Dining room
- Level: Main
Entry hall
- Level: Main
Family room
- Level: Lower
Kitchen without eating space
- Level: Main
Living room
- Level: Main
Utility room
- Level: Lower
Heating
- Fireplace, Ductless, Electric
Cooling
- Ductless, Radiant
Appliances
- Included: Dishwasher(s), Refrigerator(s), Stove(s)/Range(s), Water Heater: Electric
Features
- Dining Room
- Flooring: Concrete, Hardwood, Vinyl
- Basement: Finished
- Number of fireplaces: 1
- Fireplace features: Wood Burning, Main Level: 1, Fireplace
Interior area
- Total structure area: 2,535
- Total interior livable area: 2,535 sqft
Property
Parking
- Total spaces: 1
- Parking features: Attached Carport, RV Parking
- Carport spaces: 1
Features
- Levels: One
- Stories: 1
- Entry location: Main
- Patio & porch: Dining Room, Fireplace, Water Heater
- Pool features: In Ground, In-Ground
- Has view: Yes
- View description: Mountain(s), Territorial
Lot
- Size: 10,018 sqft
- Features: Curbs, Paved, Sidewalk, Fenced-Partially, High Speed Internet, Patio, RV Parking, Sprinkler System
- Topography: Level
- Residential vegetation: Fruit Trees, Garden Space
Details
- Parcel number: 22201578505
- Zoning: RM
- Zoning description: Jurisdiction: City
- Special conditions: Standard
Construction
Type & style
- Home type: SingleFamily
- Architectural style: Traditional
- Property subtype: Single Family Residence
Materials
- Wood Products
- Foundation: Poured Concrete
- Roof: Composition
Condition
- Very Good
- Year built: 1954
- Major remodel year: 1954
Utilities & green energy
- Electric: Company: PUD
- Sewer: Sewer Connected, Company: City of Wenatchee
- Water: Public, Company: City of Wenatchee
Community & neighborhood
Location
- Region: Wenatchee
- Subdivision: Wenatchee
Other
Other facts
- Listing terms: Cash Out,Conventional,FHA,VA Loan
- Cumulative days on market: 126 days
Price history
| Date | Event | Price |
|---|---|---|
| 9/9/2025 | Sold | $512,500-4.2%$202/sqft |
Source: | ||
| 8/6/2025 | Pending sale | $535,000$211/sqft |
Source: | ||
| 8/4/2025 | Price change | $535,000-2.7%$211/sqft |
Source: | ||
| 4/3/2025 | Listed for sale | $549,900+69.2%$217/sqft |
Source: | ||
| 2/14/2020 | Sold | $325,000$128/sqft |
Source: | ||
Public tax history
| Year | Property taxes | Tax assessment |
|---|---|---|
| 2024 | $3,864 +6.5% | $450,187 +4.5% |
| 2023 | $3,628 -10.9% | $430,887 -6.2% |
| 2022 | $4,070 +17% | $459,246 +29.4% |
Find assessor info on the county website
Neighborhood: 98801
Nearby schools
GreatSchools rating
- 3/10Abraham Lincoln Elementary SchoolGrades: K-5Distance: 0.4 mi
- 5/10Pioneer Middle SchoolGrades: 6-8Distance: 0.6 mi
- 6/10Wenatchee High SchoolGrades: 9-12Distance: 0.6 mi
Schools provided by the listing agent
- High: Wenatchee High
Source: NWMLS. This data may not be complete. We recommend contacting the local school district to confirm school assignments for this home.

Get pre-qualified for a loan
At Zillow Home Loans, we can pre-qualify you in as little as 5 minutes with no impact to your credit score.An equal housing lender. NMLS #10287.



