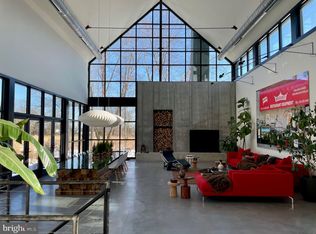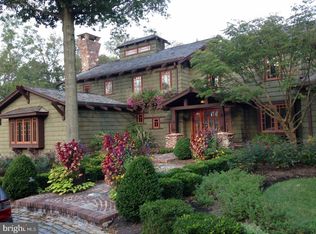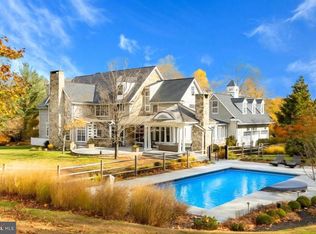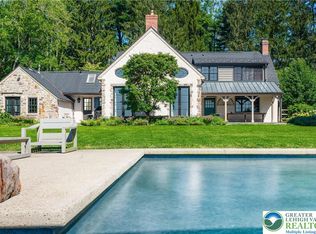An extraordinary country estate! One of the premier properties of Elk Creek Farm, this magnificent 120+ acre retreat features two homes, barns and stables, a tranquil pond, rolling pastures, and breathtaking countryside views. Ideally located just minutes from historic New Hope and Doylestown—with their galleries, shops, and restaurants—and offering an easy commute to Philadelphia or New York, this estate combines privacy, beauty, and convenience. The casually elegant main house offers a gracious floor plan designed for both comfortable living and impressive entertaining. Four fireplaces provide warmth throughout, while a stunning four-season room spans the back of the home, showcasing panoramic vistas. A richly paneled den/office and a family room with Juliet balcony overlook the pond. Outdoor living shines with a bluestone patio featuring a built-in grill, meandering walkways, a lighted tennis court, and a heated in-ground pool. A charming circa 1890 guest home offers three bedrooms and delightful period details—perfect for guests or extended family. The property is a true turnkey farm, complete with a beautifully restored bank barn featuring stalls, hay storage, feed room, and equipment garages. An eight-stall horse barn—originally designed for racehorses—includes an air-conditioned office, powder room, and wash stall. Five additional Morton buildings, multiple run-in sheds, acres of fenced pastures with heated waters, and paved internal roadways complete this exceptional offering. Private, picturesque, and grand—this is a rare opportunity to own one of Bucks County’s most stunning country estates.
For sale
$6,500,000
1315 Pineville Rd, New Hope, PA 18938
5beds
5,450sqft
Est.:
Single Family Residence
Built in 1970
120.24 Acres Lot
$-- Zestimate®
$1,193/sqft
$-- HOA
What's special
Four fireplacesHeated in-ground poolGracious floor planStunning four-season roomTranquil pondLighted tennis courtBuilt-in grill
- 88 days |
- 2,739 |
- 83 |
Zillow last checked: 8 hours ago
Listing updated: October 10, 2025 at 08:59am
Listed by:
Angie Haug 215-534-9368,
Kurfiss Sotheby's International Realty 2157943227
Source: Bright MLS,MLS#: PABU2107410
Tour with a local agent
Facts & features
Interior
Bedrooms & bathrooms
- Bedrooms: 5
- Bathrooms: 4
- Full bathrooms: 3
- 1/2 bathrooms: 1
- Main level bathrooms: 1
Rooms
- Room types: Living Room, Dining Room, Primary Bedroom, Sitting Room, Bedroom 2, Bedroom 3, Bedroom 4, Bedroom 5, Kitchen, Family Room, Den, Sun/Florida Room, Laundry, Office, Recreation Room, Storage Room, Bathroom 2, Bathroom 3, Primary Bathroom
Primary bedroom
- Level: Upper
- Area: 390 Square Feet
- Dimensions: 26 x 15
Bedroom 2
- Level: Upper
- Area: 156 Square Feet
- Dimensions: 13 x 12
Bedroom 3
- Level: Upper
- Area: 144 Square Feet
- Dimensions: 12 x 12
Bedroom 4
- Level: Upper
- Area: 132 Square Feet
- Dimensions: 12 x 11
Bedroom 5
- Level: Upper
- Area: 132 Square Feet
- Dimensions: 12 x 11
Primary bathroom
- Level: Upper
Bathroom 2
- Level: Upper
Bathroom 3
- Level: Upper
Den
- Level: Lower
- Area: 228 Square Feet
- Dimensions: 19 x 12
Dining room
- Level: Main
- Area: 208 Square Feet
- Dimensions: 16 x 13
Family room
- Level: Main
- Area: 304 Square Feet
- Dimensions: 19 x 16
Kitchen
- Level: Main
- Area: 247 Square Feet
- Dimensions: 19 x 13
Laundry
- Level: Main
Living room
- Level: Main
- Area: 390 Square Feet
- Dimensions: 26 x 15
Office
- Level: Main
- Area: 84 Square Feet
- Dimensions: 12 x 7
Recreation room
- Level: Lower
- Area: 672 Square Feet
- Dimensions: 28 x 24
Sitting room
- Level: Lower
- Area: 99 Square Feet
- Dimensions: 11 x 9
Storage room
- Level: Lower
- Area: 390 Square Feet
- Dimensions: 26 x 15
Other
- Level: Main
- Area: 533 Square Feet
- Dimensions: 41 x 13
Heating
- Forced Air, Other, Propane
Cooling
- Central Air, Electric
Appliances
- Included: Water Heater
- Laundry: Main Level, Upper Level, Laundry Room
Features
- 2nd Kitchen, Breakfast Area, Crown Molding, Family Room Off Kitchen
- Basement: Full,Partially Finished,Partial,Walk-Out Access
- Number of fireplaces: 4
Interior area
- Total structure area: 5,450
- Total interior livable area: 5,450 sqft
- Finished area above ground: 5,450
Video & virtual tour
Property
Parking
- Total spaces: 3
- Parking features: Oversized, Detached, Driveway, Parking Lot
- Garage spaces: 3
- Has uncovered spaces: Yes
Accessibility
- Accessibility features: None
Features
- Levels: Three
- Stories: 3
- Patio & porch: Deck, Patio, Porch
- Exterior features: Barbecue, Extensive Hardscape, Lighting, Tennis Court(s), Balcony
- Has private pool: Yes
- Pool features: Private
- Fencing: Other
- Has view: Yes
- View description: Pond
- Has water view: Yes
- Water view: Pond
- Waterfront features: Pond
Lot
- Size: 120.24 Acres
- Features: Pond, Stream/Creek
Details
- Additional structures: Above Grade, Outbuilding
- Parcel number: 06021084
- Zoning: AG - 1
- Zoning description: agricultural
- Special conditions: Standard
- Horses can be raised: Yes
- Horse amenities: Horses Allowed, Paddocks, Stable(s)
Construction
Type & style
- Home type: SingleFamily
- Architectural style: Colonial,Farmhouse/National Folk
- Property subtype: Single Family Residence
Materials
- Frame
- Foundation: Block
Condition
- New construction: No
- Year built: 1970
Utilities & green energy
- Sewer: On Site Septic
- Water: Well
- Utilities for property: Propane
Community & HOA
Community
- Subdivision: None Available
HOA
- Has HOA: No
Location
- Region: New Hope
- Municipality: BUCKINGHAM TWP
Financial & listing details
- Price per square foot: $1,193/sqft
- Tax assessed value: $87,800
- Annual tax amount: $14,971
- Date on market: 10/10/2025
- Listing agreement: Exclusive Right To Sell
- Listing terms: Cash,Conventional
- Inclusions: Washer(s), Dryer(s), Refrigerator(s) All In "as Is" Condition With No Monetary Value
- Exclusions: Tenant / Employees Personal Property, Sellers Security / Exterior Monitoring System, Farm Equipment, Supplies, Feed And Hay.
- Ownership: Fee Simple
Estimated market value
Not available
Estimated sales range
Not available
Not available
Price history
Price history
| Date | Event | Price |
|---|---|---|
| 10/10/2025 | Listed for sale | $6,500,000$1,193/sqft |
Source: | ||
| 10/7/2025 | Listing removed | $6,500,000$1,193/sqft |
Source: | ||
| 5/10/2025 | Price change | $6,500,000-6.8%$1,193/sqft |
Source: | ||
| 8/27/2024 | Listing removed | $6,500$1/sqft |
Source: Bright MLS #PABU2077640 Report a problem | ||
| 8/19/2024 | Listed for rent | $6,500-7.1%$1/sqft |
Source: Bright MLS #PABU2077640 Report a problem | ||
Public tax history
Public tax history
| Year | Property taxes | Tax assessment |
|---|---|---|
| 2025 | $14,972 +0.4% | $87,800 |
| 2024 | $14,906 +7.9% | $87,800 |
| 2023 | $13,810 +1.2% | $87,800 |
Find assessor info on the county website
BuyAbility℠ payment
Est. payment
$33,709/mo
Principal & interest
$25205
Property taxes
$6229
Home insurance
$2275
Climate risks
Neighborhood: 18938
Nearby schools
GreatSchools rating
- 7/10Buckingham El SchoolGrades: K-6Distance: 2.5 mi
- 9/10Holicong Middle SchoolGrades: 7-9Distance: 3 mi
- 10/10Central Bucks High School-EastGrades: 10-12Distance: 2.8 mi
Schools provided by the listing agent
- High: Central Bucks High School East
- District: Central Bucks
Source: Bright MLS. This data may not be complete. We recommend contacting the local school district to confirm school assignments for this home.
- Loading
- Loading




