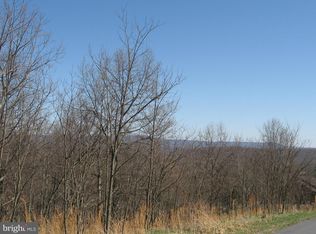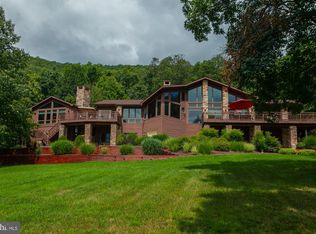You'll enjoy the mountain and valley view from this 3 bedroom, 4 full bath contemporary ranch-style chalet featuring a full basement and a beautiful contemporary style. The main level houses three generously sized bedrooms, two with en suite full baths, and the third serviced by a full bath on the hallway. The master is quite spacious, with tons of windows to let the sunlight in. The master suite features a private bath with double vanity and tub/shower combo. Your suite is completed by a huge walk-in closet. The true gem of this home is the great room. You're never going to want to leave this space - outfitted with vaulted ceilings, a stunning stone fireplace and floor to ceiling windows. Your spacious living room, dining room, and kitchen are all located here, under an airy cathedral ceiling. Glass doors in the dining room lead out to a large deck and a screened porch. The kitchen features stainless steel appliances and ample cabinet and countertop space. There's a large oak pantry cabinet and great wine rack detail. The large island features a kitchen sink and breakfast bar seating. Truly an amazing and open space. On the lower level of the home you'll find . There is a den that would make a perfect home office or guest room. On this level you also have a large family room with a second stone fireplace and access to the lower patio. This is a great space to entertain! Off the family room is a full bath with walk-in shower and a large sauna featuring benches with built-in headrests - a truly unique feature in a private home. There's also a large laundry room with a convenient laundry sink, leading to the oversized one car garage with opener. In addition to all of these great features there is a large utility room with tons of storage. Outside you'll find a large deck to enjoy grilling and entertaining outdoors. It leads to screened porch, where you can enjoy the breeze rain or shine and without those pesky bugs! The home is perched on 2.54 acres of lush grass and mature trees. Your lot borders Cacapon State Park, offering 6,000 acres of hiking, biking, golf, horseback riding, fishing, swimming for the whole family. This home and location is nothing less than amazing from start to finish. Make this dream home yours! Call for your showing today!
This property is off market, which means it's not currently listed for sale or rent on Zillow. This may be different from what's available on other websites or public sources.


