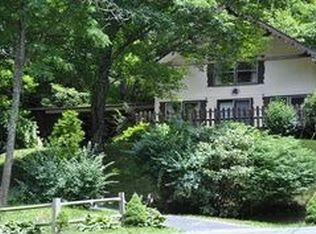Sold for $586,000
$586,000
1315 Niley Cook Road, Blowing Rock, NC 28605
4beds
2,716sqft
Single Family Residence
Built in 1970
0.32 Acres Lot
$579,700 Zestimate®
$216/sqft
$3,116 Estimated rent
Home value
$579,700
$487,000 - $690,000
$3,116/mo
Zestimate® history
Loading...
Owner options
Explore your selling options
What's special
Nestled amidst scenic surroundings, this charming residence offers a wealth of potential and flexible living arrangements. The home features two distinct living spaces, each equipped with its own separate entrance, ensuring privacy and convenience for residents or guests.
The main floor boasts a thoughtfully designed layout, encompassing three bedrooms and two bathrooms. The heart of the home lies in the inviting main living area, complete with a cozy gas fireplace for creating a warm and relaxing ambiance. Step outside from the living room onto the covered deck area, where you can savor seasonal views and enjoy outdoor living at its finest. The main floor also features a split floor plan, with two bedrooms sharing a bathroom on one side, and the primary suite located on the other, providing optimal privacy and comfort.
Descend to the lower level, where you'll discover a newly finished game room for entertaining family and friends. A convenient half bath on this level adds to the functionality of the space. From the game room, step out onto the inviting downstairs patio area, where a gas grill awaits for delightful outdoor cooking and dining experiences. As the crisp fall air descends upon the mountains, gather around the fire pit and bask in the warmth and glow of a mesmerizing fire, creating cherished memories with loved ones.
Zillow last checked: 8 hours ago
Listing updated: August 29, 2025 at 10:21am
Listed by:
Tony Floyd (828)278-8337,
Howard Hanna Allen Tate Realtors Boone,
Tammy Jones 828-719-2057,
Howard Hanna Allen Tate Realtors Boone
Bought with:
Jackie Dyer, 319523
Boone Realty
Source: High Country AOR,MLS#: 255039 Originating MLS: High Country Association of Realtors Inc.
Originating MLS: High Country Association of Realtors Inc.
Facts & features
Interior
Bedrooms & bathrooms
- Bedrooms: 4
- Bathrooms: 4
- Full bathrooms: 3
- 1/2 bathrooms: 1
Heating
- Electric
Cooling
- Central Air
Appliances
- Included: Dryer, Dishwasher, Electric Cooktop, Electric Range, Microwave, Refrigerator, Washer
- Laundry: Main Level
Features
- Windows: Double Pane Windows
- Basement: Finished
- Has fireplace: Yes
- Fireplace features: Gas, Stone
Interior area
- Total structure area: 4,133
- Total interior livable area: 2,716 sqft
- Finished area above ground: 1,299
- Finished area below ground: 1,417
Property
Parking
- Parking features: Driveway
- Has uncovered spaces: Yes
Features
- Levels: One
- Stories: 1
- Exterior features: Fire Pit, Storage
Lot
- Size: 0.32 Acres
Details
- Additional structures: Guest House, Living Quarters, Shed(s)
- Parcel number: 2829156715000
Construction
Type & style
- Home type: SingleFamily
- Architectural style: Cottage,Mountain
- Property subtype: Single Family Residence
Materials
- Brick, Wood Siding, Wood Frame
- Foundation: Basement
- Roof: Metal
Condition
- Year built: 1970
Utilities & green energy
- Sewer: Septic Permit Unavailable
- Water: Community/Coop
- Utilities for property: High Speed Internet Available
Community & neighborhood
Community
- Community features: Short Term Rental Allowed
Location
- Region: Blowing Rock
- Subdivision: Mountain Ridge Estates
Other
Other facts
- Listing terms: Cash,Conventional,New Loan
- Road surface type: Gravel
Price history
| Date | Event | Price |
|---|---|---|
| 8/29/2025 | Sold | $586,000-6.2%$216/sqft |
Source: | ||
| 7/31/2025 | Contingent | $625,000$230/sqft |
Source: | ||
| 7/21/2025 | Price change | $625,000-3.8%$230/sqft |
Source: | ||
| 6/14/2025 | Listed for sale | $649,999$239/sqft |
Source: | ||
| 5/30/2025 | Contingent | $649,999$239/sqft |
Source: | ||
Public tax history
| Year | Property taxes | Tax assessment |
|---|---|---|
| 2024 | $1,788 +10.1% | $445,900 +10.8% |
| 2023 | $1,625 +1.4% | $402,600 |
| 2022 | $1,602 +93.8% | $402,600 +149.8% |
Find assessor info on the county website
Neighborhood: 28605
Nearby schools
GreatSchools rating
- 6/10Blowing Rock ElementaryGrades: PK-8Distance: 4.1 mi
- 8/10Watauga HighGrades: 9-12Distance: 2.4 mi
Schools provided by the listing agent
- Elementary: Blowing Rock
- High: Watauga
Source: High Country AOR. This data may not be complete. We recommend contacting the local school district to confirm school assignments for this home.

Get pre-qualified for a loan
At Zillow Home Loans, we can pre-qualify you in as little as 5 minutes with no impact to your credit score.An equal housing lender. NMLS #10287.
