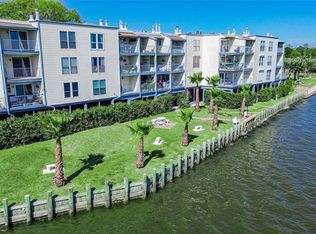This floor plan is perfect for your large living room and master bedroom furniture. Make the guest bedroom an office if you'd like. Entertaining is made easy with the pass thru kitchen, and throw in your 6 piece dining set as well
Dimensions**
Living Room: 16' x 11'8"
Dining Room: 10' x 8'4"
Master Bedroom: 16' x 11'
Bedroom: 12'4" x 10'3" \
Our apartments include GE appliances, brushed nickel lighting and a ceiling fan in each bedroom. Downstairs apartments have faux vinyl flooring. This floor plan offers the options of stackable washer & dryer, full size connections or full-size washer & dryer included.
Have additional questions?
Click on an available apartment to learn more about that specific home. Details include rent pricing as well as that home's specific amenities. Select the home you are interested in, then choose the lease term that suits your needs, and click Apply Online to reserve that apartment home.
Review the Frequently Asked Questions
Self-Guided Tour at The Regatta
Want to take a tour? Self-tour today at The Regatta. Simply stop by our office upon arrival and we'll give you directions to an available apartment to view.
Learn more about Self-Guided Tours
Apartment for rent
Special offer
$1,161/mo
1315 Nasa Pkwy #6-1524, Houston, TX 77058
2beds
919sqft
Price may not include required fees and charges.
Apartment
Available Sun Aug 3 2025
Cats, dogs OK
Ceiling fan
Hookups laundry
-- Parking
-- Heating
What's special
Master bedroomPass thru kitchenGe appliances
- 19 days
- on Zillow |
- -- |
- -- |
Travel times
Start saving for your dream home
Consider a first time home buyer savings account designed to grow your down payment with up to a 6% match & 4.15% APY.
Facts & features
Interior
Bedrooms & bathrooms
- Bedrooms: 2
- Bathrooms: 1
- Full bathrooms: 1
Cooling
- Ceiling Fan
Appliances
- Included: WD Hookup
- Laundry: Hookups
Features
- Ceiling Fan(s), Storage, WD Hookup, Walk-In Closet(s)
Interior area
- Total interior livable area: 919 sqft
Property
Parking
- Details: Contact manager
Features
- Exterior features: 24-Hour Emergency Maintenance, Assigned Covered Parking, Basketball Court, Dual Entry Bathrooms*, Exterior Type: Conventional, Fully-Equipped Kitchens, GE Appliance Packages, High-speed Internet Ready, Multiple 24-Hour Clothing Care Centers, Near Johnson Space Center, On-Site Management, Picnic Area, Self-Guided Tours Available, Unique Design Style, Virtual Tours Available
Construction
Type & style
- Home type: Apartment
- Property subtype: Apartment
Condition
- Year built: 1968
Utilities & green energy
- Utilities for property: Cable Available
Building
Details
- Building name: Regatta
Management
- Pets allowed: Yes
Community & HOA
Community
- Features: Clubhouse, Fitness Center, Gated, Playground, Pool
HOA
- Amenities included: Basketball Court, Fitness Center, Pool
Location
- Region: Houston
Financial & listing details
- Lease term: 4 months, 5 months, 6 months, 7 months, 8 months, 9 months, 10 months, 11 months, 12 months
Price history
| Date | Event | Price |
|---|---|---|
| 6/23/2025 | Price change | $1,161+0.3%$1/sqft |
Source: Zillow Rentals | ||
| 6/22/2025 | Price change | $1,158+0.3%$1/sqft |
Source: Zillow Rentals | ||
| 6/20/2025 | Price change | $1,154+0.3%$1/sqft |
Source: Zillow Rentals | ||
| 6/18/2025 | Price change | $1,151+0.1%$1/sqft |
Source: Zillow Rentals | ||
| 6/10/2025 | Price change | $1,150-0.4%$1/sqft |
Source: Zillow Rentals | ||
Neighborhood: Clear Lake
There are 32 available units in this apartment building
- Special offer!Move In Savings!: Receive a waived $150 Administrative fee - must move in by 06/30/25. Ask about our special pricing on select units! At Regatta Apartments, we offer self-guided tours. Stop by today no appointment needed!Expires June 30, 2025
![[object Object]](https://photos.zillowstatic.com/fp/eb829d178b1291da5591a1fbfe7df555-p_i.jpg)
