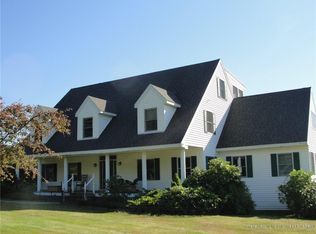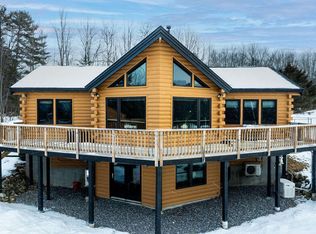REDUCED! Mt Washington/Mtn Views! UNOBSTRUCTED!Sunsets, See Sunrise Photos!! Log Home, Well Maintained,Cathedral Ceilings & Skylites in Kitchen, LR, Dining, OPEN Concept, CPhotos. NICE DECK! Beautiful SETTING! Detached 2Car Garage. EASY to Show Call NOW! Nice Natural Lighting... You will love the BIG Open Living/Dining/Kitchen area with Cathedral Ceiling!
This property is off market, which means it's not currently listed for sale or rent on Zillow. This may be different from what's available on other websites or public sources.

