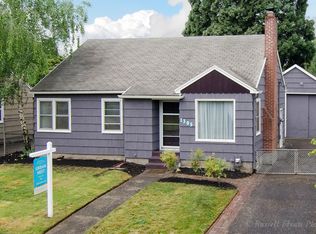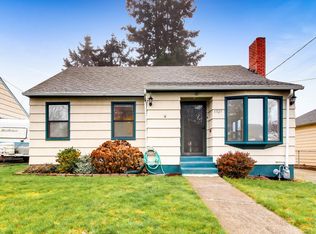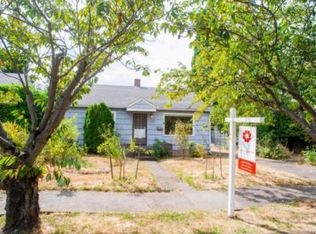Sold
$489,500
1315 NE 80th Ave, Portland, OR 97213
4beds
1,515sqft
Multi Family
Built in 1944
-- sqft lot
$479,100 Zestimate®
$323/sqft
$2,277 Estimated rent
Home value
$479,100
$446,000 - $513,000
$2,277/mo
Zestimate® history
Loading...
Owner options
Explore your selling options
What's special
Cutie patootie cottage in Montavilla! Fully remodeled! Bring the furniture and move right in - you can even relax at the end of the day in the backyard hot tub - included! Gorgeous kitchen with stunning white cabinetry, quartz counters, tile backsplash and SS appliances. Warm toned laminate flooring throughout, great flooring for our NW weather, kids and pets! Both bathrooms are outstanding with brand new fixtures, and fabulous designer touches. Full basement with exterior entrance. Can easily be an ADU, multigenerational living or convert to a duplex by adding a kitchenette. Two bed/ 1 bath on main and a 2 bed/ 1 bath in the basement. Rentometer rents for a 2 bed/1 bath are $1719 per month - an amazing offset for the mortgage. Detached one car garage for lots of storage and plenty of driveway and street parking. Large deck and a spacious backyard - perfect for entertaining. Close to everything and easy access to 84 and 205! Close to Montavilla Park, Multnomah University, shops, restaurants and the Airport. Our agents work for the seller and are there to give you access during the open house. [Home Energy Score = 5. HES Report at https://rpt.greenbuildingregistry.com/hes/OR10234185]
Zillow last checked: 8 hours ago
Listing updated: June 26, 2025 at 08:07am
Listed by:
Kelly Asmus 971-325-2734,
Berkshire Hathaway HomeServices NW Real Estate
Bought with:
Lora Smith, 201219462
Redfin
Source: RMLS (OR),MLS#: 725890828
Facts & features
Interior
Bedrooms & bathrooms
- Bedrooms: 4
- Bathrooms: 2
- Full bathrooms: 2
Heating
- Forced Air
Appliances
- Included: Gas Water Heater
Features
- Storage
- Basement: Exterior Entry,Finished,Separate Living Quarters Apartment Aux Living Unit,Storage Space
Interior area
- Total structure area: 1,515
- Total interior livable area: 1,515 sqft
Property
Parking
- Total spaces: 2
- Parking features: Driveway, Garage
- Garage spaces: 1
- Has uncovered spaces: Yes
Features
- Stories: 1
Lot
- Size: 5,000 sqft
- Dimensions: 50 x 100
- Features: Level, SqFt 5000 to 6999
Details
- Parcel number: R195039
- Zoning: RM2
Construction
Type & style
- Home type: MultiFamily
- Property subtype: Multi Family
Materials
- Wood Siding
- Foundation: Concrete Perimeter
- Roof: Composition
Condition
- Updated/Remodeled
- Year built: 1944
Utilities & green energy
- Gas: Gas
- Sewer: Public Sewer
- Water: Public
- Utilities for property: Cable Connected
Community & neighborhood
Security
- Security features: Security Gate
Location
- Region: Portland
- Subdivision: Montavilla
HOA & financial
Other financial information
- Total actual rent: 3438
Other
Other facts
- Listing terms: Cash,Conventional,FHA,VA Loan
- Road surface type: Paved
Price history
| Date | Event | Price |
|---|---|---|
| 6/26/2025 | Sold | $489,500-0.1%$323/sqft |
Source: | ||
| 5/29/2025 | Pending sale | $489,950$323/sqft |
Source: | ||
| 5/10/2025 | Price change | $489,950-2%$323/sqft |
Source: | ||
| 3/21/2025 | Price change | $499,950-2%$330/sqft |
Source: | ||
| 2/26/2025 | Price change | $510,000-5.5%$337/sqft |
Source: | ||
Public tax history
| Year | Property taxes | Tax assessment |
|---|---|---|
| 2025 | $4,815 +19.7% | $178,690 +18.9% |
| 2024 | $4,022 +4% | $150,330 +3% |
| 2023 | $3,868 +2.2% | $145,960 +3% |
Find assessor info on the county website
Neighborhood: Montavilla
Nearby schools
GreatSchools rating
- 8/10Vestal Elementary SchoolGrades: K-5Distance: 0.5 mi
- 9/10Harrison Park SchoolGrades: K-8Distance: 1.8 mi
- 4/10Leodis V. McDaniel High SchoolGrades: 9-12Distance: 0.7 mi
Schools provided by the listing agent
- Elementary: Vestal
- Middle: Roseway Heights
- High: Leodis Mcdaniel
Source: RMLS (OR). This data may not be complete. We recommend contacting the local school district to confirm school assignments for this home.
Get a cash offer in 3 minutes
Find out how much your home could sell for in as little as 3 minutes with a no-obligation cash offer.
Estimated market value
$479,100
Get a cash offer in 3 minutes
Find out how much your home could sell for in as little as 3 minutes with a no-obligation cash offer.
Estimated market value
$479,100


