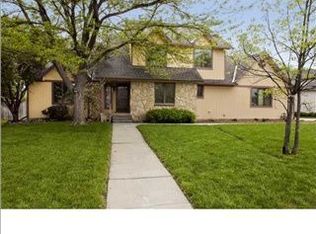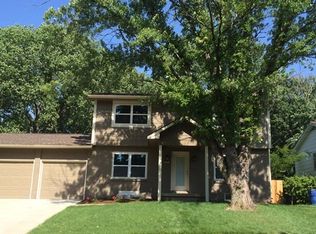WOW!! So many updates!!! This home has been more than updated * New luxury vinyl plank in Living, Dining, Kitchen & Main Floor Family Room * The 20x15 main floor family room features a fireplace, wet bar & built in cabinetry and is located immediately off kitchen, perfect for entertaining * Convenient powder bath on main floor for guests * Also separate main floor laundry room with rinse sink & plenty of cabinetry * Large eat in kitchen with center island offers abundant storage & counter space, pantry, and planning desk all opening to a huge deck and a fabulous oversized, fenced yard with lots of shade * Perfect for a pool if you wish * Master bedroom has an en suite bath with separate tub & shower, two sink vanity & a great walk in closet * Three more bedrooms and a full bath complete the upstairs * The finished basement has a second fireplace, wet bar, bedroom, private bath & lots of storage * All located close to upscale restaurants & shopping * Schedule your showing today.....it won't last long!!!!
This property is off market, which means it's not currently listed for sale or rent on Zillow. This may be different from what's available on other websites or public sources.


